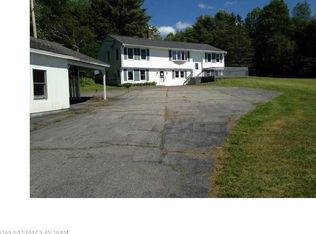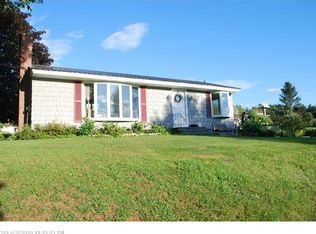Closed
$265,000
65 Holt Hill Road, Dixfield, ME 04224
3beds
1,278sqft
Single Family Residence
Built in 1990
4 Acres Lot
$279,900 Zestimate®
$207/sqft
$2,150 Estimated rent
Home value
$279,900
Estimated sales range
Not available
$2,150/mo
Zestimate® history
Loading...
Owner options
Explore your selling options
What's special
Nestled on a picturesque 4-acre lot, this stunning 3-bedroom, 1 3/4-bath Cape combines rustic charm with modern comforts. The interior features beautiful pine walls and striking cedar beams, creating a warm and inviting atmosphere. The first floor boasts a well-appointed kitchen with a breakfast bar, a cozy mudroom, a spacious dining room, and a living room with a pellet stove perfect for chilly evenings. The first-floor bedroom offers convenience and flexibility, while the bathroom includes laundry facilities. Upstairs, you'll find two comfortable bedrooms, a 3/4 bathroom, and a versatile storage room. Enhancing the home's airy feel, cathedral ceilings add to the sense of space and elegance, while beautiful pine floors and a central vacuum system make maintenance easy.
The full heated basement includes a workshop area, ideal for hobbies and projects. The exterior is equally impressive, with seasonal mountain views and field providing a serene backdrop to your daily life. Historic rock walls add character, and a large deck offers the perfect spot for entertaining or relaxing. Enjoy the ultimate relaxation experience in the covered hot tub. The property also features a one-car garage for additional storage and vehicle protection.
Zillow last checked: 8 hours ago
Listing updated: January 17, 2025 at 07:09pm
Listed by:
Amnet Realty
Bought with:
Amnet Realty
Source: Maine Listings,MLS#: 1590273
Facts & features
Interior
Bedrooms & bathrooms
- Bedrooms: 3
- Bathrooms: 2
- Full bathrooms: 2
Primary bedroom
- Level: Second
Bedroom 1
- Level: First
Bedroom 2
- Level: Second
Dining room
- Features: Dining Area
- Level: First
Kitchen
- Features: Cathedral Ceiling(s), Eat-in Kitchen
- Level: First
Living room
- Features: Heat Stove, Heat Stove Hookup
- Level: First
Heating
- Forced Air, Hot Water
Cooling
- None
Features
- 1st Floor Bedroom, Bathtub, Storage
- Flooring: Wood
- Basement: Full
- Has fireplace: No
Interior area
- Total structure area: 1,278
- Total interior livable area: 1,278 sqft
- Finished area above ground: 1,278
- Finished area below ground: 0
Property
Parking
- Total spaces: 1
- Parking features: Gravel, 21+ Spaces, Detached
- Garage spaces: 1
Features
- Patio & porch: Deck, Porch
Lot
- Size: 4 Acres
- Features: Rural, Level, Open Lot, Pasture, Landscaped
Details
- Additional structures: Shed(s)
- Parcel number: DIXFM003L004A
- Zoning: residential
- Other equipment: Cable, Central Vacuum, Internet Access Available, Other
Construction
Type & style
- Home type: SingleFamily
- Architectural style: Bungalow,Cape Cod,Cottage
- Property subtype: Single Family Residence
Materials
- Other, Wood Frame, Wood Siding
- Roof: Metal
Condition
- Year built: 1990
Utilities & green energy
- Electric: Circuit Breakers
- Sewer: Private Sewer
- Water: Private, Well
Community & neighborhood
Location
- Region: Dixfield
Other
Other facts
- Road surface type: Paved
Price history
| Date | Event | Price |
|---|---|---|
| 7/23/2024 | Sold | $265,000-8.6%$207/sqft |
Source: | ||
| 6/7/2024 | Pending sale | $289,900$227/sqft |
Source: | ||
| 5/20/2024 | Listed for sale | $289,900+20.8%$227/sqft |
Source: | ||
| 10/27/2022 | Sold | $239,900$188/sqft |
Source: | ||
| 9/19/2022 | Pending sale | $239,900$188/sqft |
Source: | ||
Public tax history
| Year | Property taxes | Tax assessment |
|---|---|---|
| 2024 | $3,426 +3.9% | $153,300 |
| 2023 | $3,296 +38.4% | $153,300 +38.4% |
| 2022 | $2,382 -10.4% | $110,800 |
Find assessor info on the county website
Neighborhood: 04224
Nearby schools
GreatSchools rating
- 3/10Dirigo Elementary SchoolGrades: PK-5Distance: 1.6 mi
- 3/10T W Kelly Dirigo Middle SchoolGrades: 6-8Distance: 0.8 mi
- 4/10Dirigo High SchoolGrades: 9-12Distance: 0.7 mi

Get pre-qualified for a loan
At Zillow Home Loans, we can pre-qualify you in as little as 5 minutes with no impact to your credit score.An equal housing lender. NMLS #10287.

