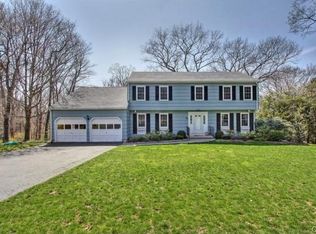Cul-de-Sac Living Sun filled center hall colonial on sought after cul-de-sac, offers 4 bedrooms, 2.5 baths, full finished walk out lower level and attached 2 car garage. Welcoming you into the home is a formal living room with french doors, large bay window and an open flow to the formal dining room both with hard wood floors. The newly renovated eat-in kitchen with granite countertops and SS appliances has access to outdoor entertaining on the deck. The family room with fireplace is adjacent to the kitchen for easy entertaining. Enjoy the outdoors on the expansive front lawn, on the back deck or take a quick walk to the Lake Mohegan hiking trails. Less than one mile to the well known public golf course, North Stratfield elementary school, Sacred Heart University, Owen Fish park with tennis court and playground. Enjoy this beautiful walking neighborhood which is also conveniently located to Merritt Parkway & 5 miles to Metro North. Pass the time at the many beaches, country clubs, and outdoor dining all within 50 miles from NYC.
This property is off market, which means it's not currently listed for sale or rent on Zillow. This may be different from what's available on other websites or public sources.
