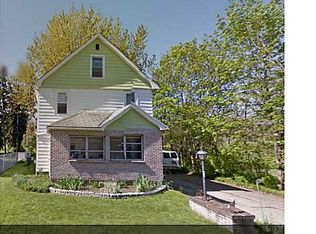Closed
$163,600
65 Holden St, Rochester, NY 14612
4beds
1,450sqft
Single Family Residence
Built in 1920
5,998.21 Square Feet Lot
$231,200 Zestimate®
$113/sqft
$2,034 Estimated rent
Maximize your home sale
Get more eyes on your listing so you can sell faster and for more.
Home value
$231,200
$210,000 - $252,000
$2,034/mo
Zestimate® history
Loading...
Owner options
Explore your selling options
What's special
***UNBEATABLE LOCATION*** on a dead end within walking distance to **Ontario Beach Park**&**Charlotte Pier**&**Port of Rochester! The first floor offers an inviting floor plan, ***HARDWOOD FLOORS THROUGHOUT THE HOME***, ample kitchen and living space with direct access to the formal dining room with***BAY WINDOW**&**CROWN MOLDING***ENCLOSED PORCH***4 bedrooms, 1.5 bath with a PARTIALLY FINISHED ATTIC for future living space——> office, media room, etc! Full basement and detached garage offer plenty of storage**your updates could make this the perfect house - no additional photos will be posted as it's best seen in person**CASH ONLY***PROPERTY MAY BE SUBJECT TO SHORT SALE***SHOWINGS BEGIN on 3/26 – OFFERS DUE/DELAYED NEGOTIATIONS on 4/2 @ 11:00 AM.
Zillow last checked: 8 hours ago
Listing updated: May 09, 2025 at 03:50am
Listed by:
Christopher Carretta 585-734-3414,
Hunt Real Estate ERA/Columbus
Bought with:
Grant D. Pettrone, 10491209675
Revolution Real Estate
Source: NYSAMLSs,MLS#: R1591822 Originating MLS: Rochester
Originating MLS: Rochester
Facts & features
Interior
Bedrooms & bathrooms
- Bedrooms: 4
- Bathrooms: 2
- Full bathrooms: 1
- 1/2 bathrooms: 1
- Main level bathrooms: 1
Heating
- Gas, Forced Air
Appliances
- Included: Gas Water Heater, See Remarks
- Laundry: In Basement
Features
- Separate/Formal Dining Room, Separate/Formal Living Room, Other, See Remarks, Convertible Bedroom
- Flooring: Hardwood, Other, See Remarks, Tile, Varies
- Basement: Full
- Has fireplace: No
Interior area
- Total structure area: 1,450
- Total interior livable area: 1,450 sqft
Property
Parking
- Total spaces: 1
- Parking features: Detached, Garage
- Garage spaces: 1
Features
- Exterior features: Blacktop Driveway
Lot
- Size: 5,998 sqft
- Dimensions: 60 x 100
- Features: Cul-De-Sac, Rectangular, Rectangular Lot, Residential Lot
Details
- Parcel number: 26140004754000010570000000
- Special conditions: Estate
Construction
Type & style
- Home type: SingleFamily
- Architectural style: Colonial,Two Story
- Property subtype: Single Family Residence
Materials
- Vinyl Siding
- Foundation: Block
- Roof: Asphalt
Condition
- Resale
- Year built: 1920
Utilities & green energy
- Sewer: Connected
- Water: Connected, Public
- Utilities for property: High Speed Internet Available, Sewer Connected, Water Connected
Community & neighborhood
Location
- Region: Rochester
- Subdivision: Bradstreet Hayard
Other
Other facts
- Listing terms: Cash
Price history
| Date | Event | Price |
|---|---|---|
| 5/8/2025 | Sold | $163,600+21.3%$113/sqft |
Source: | ||
| 4/3/2025 | Pending sale | $134,900$93/sqft |
Source: | ||
| 3/24/2025 | Listed for sale | $134,900$93/sqft |
Source: | ||
Public tax history
| Year | Property taxes | Tax assessment |
|---|---|---|
| 2024 | -- | $159,700 +92.9% |
| 2023 | -- | $82,800 |
| 2022 | -- | $82,800 |
Find assessor info on the county website
Neighborhood: Charlotte
Nearby schools
GreatSchools rating
- 3/10School 42 Abelard ReynoldsGrades: PK-6Distance: 1.7 mi
- 1/10Northeast College Preparatory High SchoolGrades: 9-12Distance: 0.6 mi
Schools provided by the listing agent
- District: Rochester
Source: NYSAMLSs. This data may not be complete. We recommend contacting the local school district to confirm school assignments for this home.
