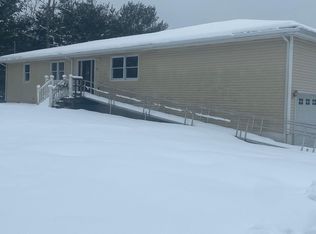This is the one, The home that all of your luxurious dreams are made of! Completely renovated 6Bd/4.1 bath estate situated on 3 acres of land.Enjoy summers at your In-ground pool W/ BRAND NEW LINER & approx 900 sq ft. Heated Pool house! Carrera marble floors and real hard wood floors throughout main house, Industrial style bathrooms, Kitchen W/ brand new SS appliances, granite counter tops, high-end back splash & oversized kitchen island. Master suite W/ 2 walk-in closets & walk-in shower.HUGE jack and Jill suite All hardware on exterior doors will be changed, ventilation system in kitchen Is available. New HVAC system is in attic. Pool house is heated & cooled. Pool houses has a small HWH. Pool will be filled with water soon. Brand new top of the line well system installed
This property is off market, which means it's not currently listed for sale or rent on Zillow. This may be different from what's available on other websites or public sources.
