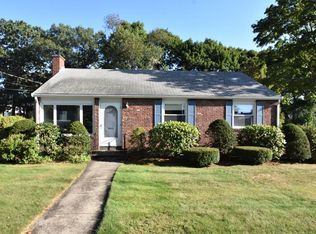Sold for $1,560,000
$1,560,000
65 Hobbs Rd, Waltham, MA 02452
4beds
4,000sqft
Single Family Residence
Built in 2023
0.33 Acres Lot
$1,578,000 Zestimate®
$390/sqft
$5,620 Estimated rent
Home value
$1,578,000
$1.47M - $1.69M
$5,620/mo
Zestimate® history
Loading...
Owner options
Explore your selling options
What's special
TRULY,A SPECIAL PLACE TO CALL HOME! Situated in quiet section of Bentley College neighborhood,this Custom Colonial displays endless new construction bells & whistles.1st floor open concept w/sun filled kitchen,Quartz countertops w/island,custom cabinetry,top of line appliances.Blending formal dining area,spacious living/family room w/gas fireplace, creates exceptional entertaining space. 1/2 bath & mudroom are added pluses. 2nd floor Master has elegant bath,walk-in shower,soaking tub,double vanity,custom walk-in closets,3 bright bedrooms,bath & laundry.Endless possibilities for huge bonus room & bath on 3rd floor.Finished lower level playroom a plus. An immense and picturesque landscaped yard(perfect for pool) w/farmers porch & spacious deck for fun & relaxation.
Zillow last checked: 8 hours ago
Listing updated: October 20, 2023 at 11:58am
Listed by:
Rocky Joyal,
Coldwell Banker Realty - Waltham 781-893-0808
Bought with:
Dave DiGregorio
Coldwell Banker Realty - Waltham
Source: MLS PIN,MLS#: 73115862
Facts & features
Interior
Bedrooms & bathrooms
- Bedrooms: 4
- Bathrooms: 4
- Full bathrooms: 3
- 1/2 bathrooms: 1
Primary bedroom
- Features: Bathroom - Full, Closet/Cabinets - Custom Built, Flooring - Hardwood, Flooring - Stone/Ceramic Tile, Recessed Lighting
- Level: Second
- Area: 400
- Dimensions: 25 x 16
Bedroom 2
- Features: Closet, Flooring - Wood, Recessed Lighting
- Level: Second
- Area: 140
- Dimensions: 14 x 10
Bedroom 3
- Features: Closet, Flooring - Wood, Recessed Lighting
- Level: Second
- Area: 162.5
- Dimensions: 13 x 12.5
Bedroom 4
- Features: Closet, Flooring - Wood, Recessed Lighting
- Level: Second
- Area: 180
- Dimensions: 18 x 10
Primary bathroom
- Features: Yes
Bathroom 1
- Features: Bathroom - Half, Flooring - Stone/Ceramic Tile
- Level: First
- Area: 30
- Dimensions: 6 x 5
Bathroom 2
- Features: Bathroom - Full, Bathroom - Tiled With Tub & Shower, Flooring - Stone/Ceramic Tile
- Level: Second
- Area: 139.5
- Dimensions: 15.5 x 9
Bathroom 3
- Features: Bathroom - Tiled With Shower Stall, Flooring - Stone/Ceramic Tile
- Level: Third
- Area: 48
- Dimensions: 8 x 6
Dining room
- Features: Flooring - Hardwood, Recessed Lighting, Wainscoting, Lighting - Overhead, Crown Molding
- Level: First
- Area: 195
- Dimensions: 15 x 13
Kitchen
- Features: Dining Area, Countertops - Stone/Granite/Solid, Kitchen Island, Open Floorplan, Stainless Steel Appliances, Gas Stove
- Level: First
- Area: 228
- Dimensions: 19 x 12
Living room
- Features: Flooring - Wood, Open Floorplan, Recessed Lighting, Slider, Lighting - Overhead, Crown Molding
- Level: First
- Area: 400
- Dimensions: 25 x 16
Heating
- Forced Air, Natural Gas
Cooling
- Central Air
Appliances
- Included: Gas Water Heater, Range, Dishwasher, Disposal, Microwave, Refrigerator
- Laundry: Electric Dryer Hookup, Washer Hookup, Second Floor
Features
- Bonus Room, Mud Room, Play Room
- Flooring: Tile, Hardwood, Flooring - Hardwood
- Doors: Insulated Doors
- Windows: Insulated Windows
- Basement: Full,Finished
- Number of fireplaces: 1
- Fireplace features: Living Room
Interior area
- Total structure area: 4,000
- Total interior livable area: 4,000 sqft
Property
Parking
- Total spaces: 6
- Parking features: Attached, Paved Drive, Off Street
- Attached garage spaces: 1
- Uncovered spaces: 5
Features
- Patio & porch: Porch, Deck - Composite
- Exterior features: Porch, Deck - Composite, Rain Gutters, Professional Landscaping, Sprinkler System, Decorative Lighting, Fenced Yard, Stone Wall
- Fencing: Fenced/Enclosed,Fenced
- Frontage length: 85.00
Lot
- Size: 0.33 Acres
- Features: Level
Details
- Parcel number: M:025 B:003 L:0024,830432
- Zoning: 1
Construction
Type & style
- Home type: SingleFamily
- Architectural style: Colonial
- Property subtype: Single Family Residence
Materials
- Frame
- Foundation: Concrete Perimeter
- Roof: Shingle
Condition
- Year built: 2023
Utilities & green energy
- Electric: 200+ Amp Service
- Sewer: Public Sewer
- Water: Public
- Utilities for property: for Gas Range, for Electric Dryer, Washer Hookup
Green energy
- Energy efficient items: Attic Vent Elec., Thermostat
Community & neighborhood
Community
- Community features: Public Transportation, Shopping, Park, Walk/Jog Trails, Medical Facility, Bike Path, Conservation Area, Highway Access, House of Worship, Private School, Public School, T-Station, University
Location
- Region: Waltham
Other
Other facts
- Listing terms: Contract
Price history
| Date | Event | Price |
|---|---|---|
| 10/20/2023 | Sold | $1,560,000-2.5%$390/sqft |
Source: MLS PIN #73115862 Report a problem | ||
| 8/29/2023 | Contingent | $1,599,990$400/sqft |
Source: MLS PIN #73115862 Report a problem | ||
| 8/17/2023 | Price change | $1,599,990-3%$400/sqft |
Source: MLS PIN #73115862 Report a problem | ||
| 7/6/2023 | Price change | $1,649,900-2.9%$412/sqft |
Source: MLS PIN #73115862 Report a problem | ||
| 6/22/2023 | Price change | $1,699,900-1.4%$425/sqft |
Source: MLS PIN #73115862 Report a problem | ||
Public tax history
| Year | Property taxes | Tax assessment |
|---|---|---|
| 2025 | $12,652 +91.7% | $1,288,400 +88.2% |
| 2024 | $6,600 +1.4% | $684,600 +8.5% |
| 2023 | $6,511 +1% | $630,900 +9% |
Find assessor info on the county website
Neighborhood: 02452
Nearby schools
GreatSchools rating
- 5/10Northeast Elementary SchoolGrades: PK-5Distance: 0.3 mi
- 8/10John F Kennedy Middle SchoolGrades: 6-8Distance: 0.9 mi
- 4/10Waltham Sr High SchoolGrades: 9-12Distance: 0.8 mi
Schools provided by the listing agent
- Elementary: Northeast
- Middle: Kennedy
- High: Whs
Source: MLS PIN. This data may not be complete. We recommend contacting the local school district to confirm school assignments for this home.
Get a cash offer in 3 minutes
Find out how much your home could sell for in as little as 3 minutes with a no-obligation cash offer.
Estimated market value$1,578,000
Get a cash offer in 3 minutes
Find out how much your home could sell for in as little as 3 minutes with a no-obligation cash offer.
Estimated market value
$1,578,000
