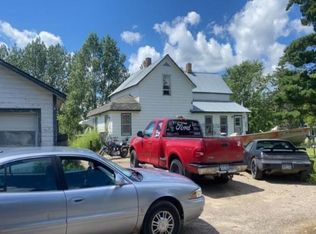Large Corner Lot with city water & sewer with electric available, 30'x40' pole bldg. with small storage loft, pole bldg. is wired.
This property is off market, which means it's not currently listed for sale or rent on Zillow. This may be different from what's available on other websites or public sources.
