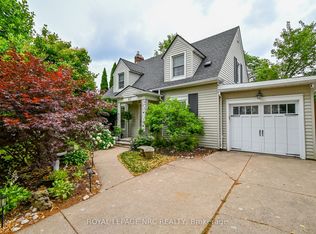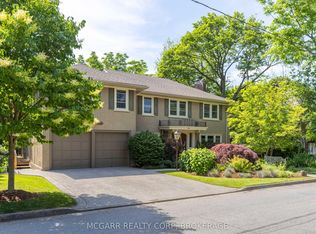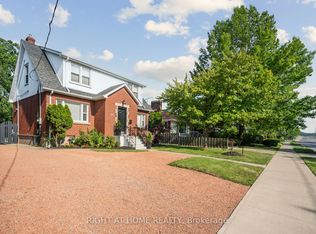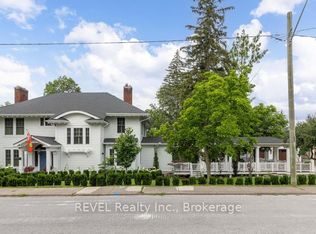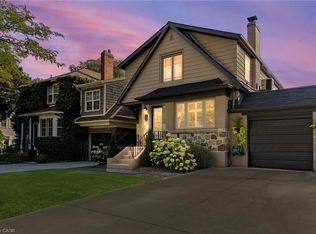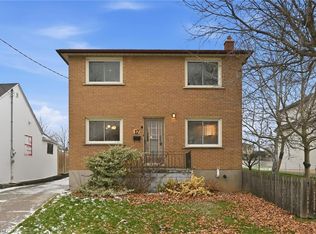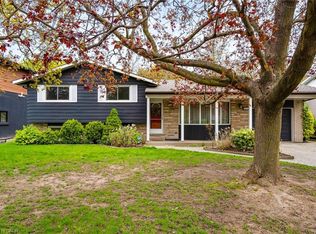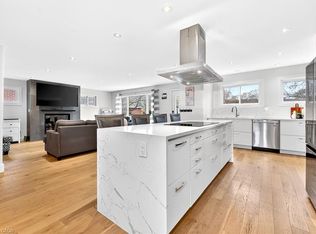Welcome to 65 Hillcrest Avenue, a beautifully renovated bungalow in the heart of St. Catharines’ coveted Old Glenridge. With 4 bedrooms, 3 baths, and over 2,800 sq. ft. of finished living space, this home is perfect for families and professionals alike. Featuring a bright, openconcept layout, a modern kitchen, and a cozy gas fireplace, every detail exudes comfort and style. The fully finished basement offers in-law potential with a separate entrance. Ideally located just minutes from downtown, Twelve Mile Creek, and major highways, this property provides both serenity and accessibility. Step into the landscaped backyard with a patio and lawn sprinkler system—your private retreat awaits! Don’t miss this rare opportunity to live in one of Niagara’s most prestigious neighbourhoods.
For sale
C$1,199,900
65 Hillcrest Ave, Saint Catharines, ON L2R 4Y4
4beds
1,785sqft
Single Family Residence, Residential
Built in 1976
6,403.32 Square Feet Lot
$-- Zestimate®
C$672/sqft
C$-- HOA
What's special
Renovated bungalowOpen concept layoutModern kitchenCozy gas fireplaceFully finished basementLandscaped backyardLawn sprinkler system
- 169 days |
- 36 |
- 0 |
Zillow last checked: 8 hours ago
Listing updated: August 19, 2025 at 12:43am
Listed by:
Rob Golfi, Salesperson,
RE/MAX Escarpment Golfi Realty Inc.
Source: ITSO,MLS®#: 40745190Originating MLS®#: Cornerstone Association of REALTORS®
Facts & features
Interior
Bedrooms & bathrooms
- Bedrooms: 4
- Bathrooms: 3
- Full bathrooms: 3
- Main level bathrooms: 2
- Main level bedrooms: 3
Bedroom
- Level: Main
Bedroom
- Level: Main
Bedroom
- Level: Main
Bedroom
- Level: Lower
Bathroom
- Features: 3-Piece
- Level: Main
Bathroom
- Features: 4-Piece
- Level: Main
Bathroom
- Features: 3-Piece
- Level: Lower
Family room
- Level: Main
Foyer
- Level: Lower
Kitchen
- Level: Main
Other
- Level: Main
Recreation room
- Level: Lower
Utility room
- Level: Lower
Heating
- Forced Air, Natural Gas
Cooling
- Central Air
Appliances
- Included: Water Heater, Dishwasher, Dryer, Stove, Washer
- Laundry: In-Suite
Features
- Basement: Full,Partially Finished
- Number of fireplaces: 1
- Fireplace features: Gas
Interior area
- Total structure area: 2,617
- Total interior livable area: 1,785 sqft
- Finished area above ground: 1,785
- Finished area below ground: 832
Property
Parking
- Total spaces: 6
- Parking features: Attached Garage, Built-In, Private Drive Double Wide
- Attached garage spaces: 2
- Uncovered spaces: 4
Features
- On waterfront: Yes
- Waterfront features: Creek, Indirect Waterfront, Water Access Restricted
- Body of water: Twelve Mile Creek
- Frontage type: East
- Frontage length: 68.70
Lot
- Size: 6,403.32 Square Feet
- Dimensions: 68.7 x 129.9
- Features: Urban, Reverse Pie, City Lot, Major Highway
Details
- Parcel number: 461820243
- Zoning: R2
Construction
Type & style
- Home type: SingleFamily
- Architectural style: Bungalow
- Property subtype: Single Family Residence, Residential
Materials
- Brick, Vinyl Siding
- Foundation: Poured Concrete
- Roof: Asphalt Shing
Condition
- 31-50 Years
- New construction: No
- Year built: 1976
Utilities & green energy
- Sewer: Sanitary
- Water: Municipal
- Utilities for property: Cable Available, Electricity Connected, Natural Gas Connected, Recycling Pickup, Phone Available
Community & HOA
Location
- Region: Saint Catharines
Financial & listing details
- Price per square foot: C$672/sqft
- Annual tax amount: C$6,560
- Date on market: 6/26/2025
- Inclusions: Dishwasher, Dryer, Stove, Washer
- Electric utility on property: Yes
Rob Golfi, Salesperson
(905) 575-7700
By pressing Contact Agent, you agree that the real estate professional identified above may call/text you about your search, which may involve use of automated means and pre-recorded/artificial voices. You don't need to consent as a condition of buying any property, goods, or services. Message/data rates may apply. You also agree to our Terms of Use. Zillow does not endorse any real estate professionals. We may share information about your recent and future site activity with your agent to help them understand what you're looking for in a home.
Price history
Price history
| Date | Event | Price |
|---|---|---|
| 6/26/2025 | Listed for sale | C$1,199,900-7.6%C$672/sqft |
Source: ITSO #40745190 Report a problem | ||
| 9/13/2023 | Listing removed | -- |
Source: | ||
| 8/12/2023 | Price change | C$1,299,000-7.1%C$728/sqft |
Source: | ||
| 7/12/2023 | Listed for sale | C$1,399,000C$784/sqft |
Source: | ||
Public tax history
Public tax history
Tax history is unavailable.Climate risks
Neighborhood: Glenridge
Nearby schools
GreatSchools rating
- 4/10Maple Avenue SchoolGrades: PK-6Distance: 9.7 mi
- 3/10Gaskill Preparatory SchoolGrades: 7-8Distance: 11.4 mi
- 3/10Niagara Falls High SchoolGrades: 9-12Distance: 12 mi
- Loading
