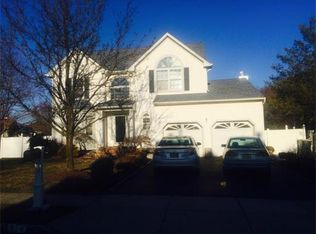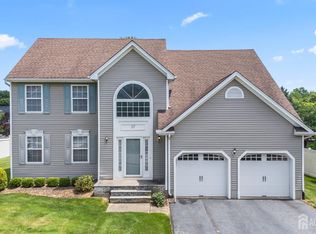HIGHLY SOUGHT AFTER HIGHPOINT NEIGHBORHOOD*FINISHED BASEMENT W/RECREATION ROOM,1/2 BATHRM,LOTS OF STORAGE,RECESSED LIGHTING*MODERNIZED EAT-IN-KITCHEN W/HUGE CENTER ISLAND,MAPLE CABINETS,SLIDER TO DECK,SPECTACULAR YARD W/INGROUND POOL,STAMPED CONCRETE*FAMILY ROOM W/WOODBURNING FIREPLACE*WOOD FLOORS IN FORMAL LIVING & DINING ROOMS*2-CAR-GARAGE*CEILING FANS*SKYLITE IN MASTER BATHROOM*BEAUTIFULLY MAINTAINED
This property is off market, which means it's not currently listed for sale or rent on Zillow. This may be different from what's available on other websites or public sources.

