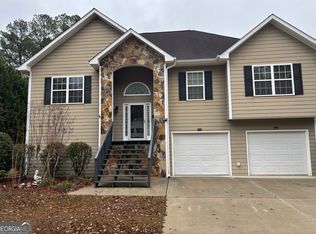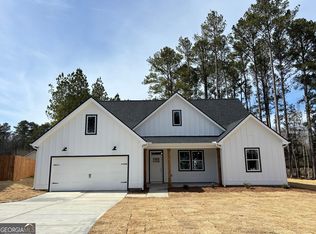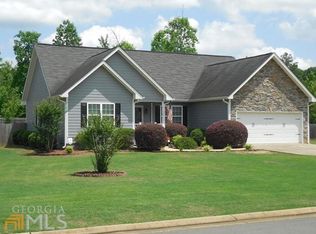Do you long for a true open floorplan? This could be the one! This 3 bed/2 bath main level and full bath/bonus room or fourth bedroom in the basement is on a level lot in a friendly, established neighborhood with a convenient location. Home has lovely hardwood floors and fresh interior paint. Kitchen boasts stainless steel appliances. Garage is extra deep with plenty of room. Large fenced in backyard is perfect for kids and pets. The kids will love the neighborhood playground and the walking trail to the creek access.
This property is off market, which means it's not currently listed for sale or rent on Zillow. This may be different from what's available on other websites or public sources.


