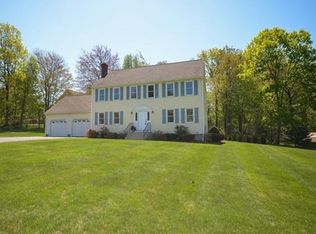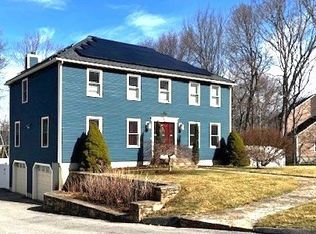Absolutely Lovely Colonial in a great neighborhood! Original owner has done so much to improve this lovely home. Hardwood flooring in most rooms. Solid wood doors. Vinyl siding, Newer Anderson windows, newer roof. Newer front railing, walkway and composite steps. 3 Full Baths; two with granite countertops, pedestal 1st floor bath and custom built cabinets. Totally renovated first floor bath with a huge walk-in shower. A finished room in the basement (10 X 10). Driveway was just sealed. Large Newer Deck (10 X 20) with composite floor and vinyl railings.. S. S. appliances in the kitchen. 2 walk-in closets in Master Br.; New Fam. R. carpet. Living Room is currently being used as a Bedroom for an elderly parent. Newer shed (16 X 8). A. C. with 200 amp service. Beautiful landscaped large lot with custom stone walls.
This property is off market, which means it's not currently listed for sale or rent on Zillow. This may be different from what's available on other websites or public sources.


