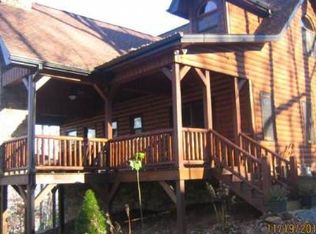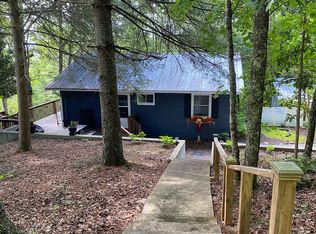Closed
$849,500
65 Highland Tower Rd, Blue Ridge, GA 30513
3beds
1,533sqft
Single Family Residence
Built in 1984
1.07 Acres Lot
$839,000 Zestimate®
$554/sqft
$2,610 Estimated rent
Home value
$839,000
$797,000 - $881,000
$2,610/mo
Zestimate® history
Loading...
Owner options
Explore your selling options
What's special
Welcome to your fully renovated mountain sanctuary, where modern design meets rustic elegance in the heart of Blue Ridge, Georgia. This luxurious 3-bedroom, 3-bathroom retreat offers sweeping mountain views overlooking the iconic Mercier Orchards, delivering the ultimate in privacy, style, and serenity. Thoughtfully redesigned with upscale finishes and curated modern mountain vibes, this home is ideal as a full-time residence, second home, or high-performing short-term rental. Inside, enjoy a spacious open-concept layout, designer lighting, luxe bathrooms, and a beautiful kitchen. Outside, expansive decks invite you to relax, entertain, or soak in the hot tub as you gaze out at the layered mountain backdrop. This property is a proven Airbnb favorite, boasting excellent rental history and glowing 5-star reviews. All just minutes from downtown Blue Ridge-convenient to hiking and biking trails, vineyards, tubing, shopping, and all things outdoors. Pack Your Bags-This Gem is being sold Turnkey, full of luxury and perfectly positioned for enjoying everything North Georgia has to offer-this is Blue Ridge living at its finest.
Zillow last checked: 8 hours ago
Listing updated: September 26, 2025 at 05:01am
Listed by:
Hill Janssen Group 706-222-5858,
Mountain Sotheby's Int'l Realty
Bought with:
Jacob Engstrom, 408212
RE/MAX Town & Country
Source: GAMLS,MLS#: 10586507
Facts & features
Interior
Bedrooms & bathrooms
- Bedrooms: 3
- Bathrooms: 3
- Full bathrooms: 3
- Main level bathrooms: 2
- Main level bedrooms: 2
Dining room
- Features: Dining Rm/Living Rm Combo
Kitchen
- Features: Breakfast Area, Solid Surface Counters
Heating
- Central, Electric
Cooling
- Ceiling Fan(s), Central Air, Electric
Appliances
- Included: Dishwasher, Dryer, Microwave, Oven/Range (Combo), Refrigerator, Washer
- Laundry: Laundry Closet
Features
- Master On Main Level, Split Foyer, Entrance Foyer
- Flooring: Hardwood, Tile
- Windows: Storm Window(s)
- Basement: Crawl Space
- Number of fireplaces: 1
- Fireplace features: Family Room
- Common walls with other units/homes: No Common Walls
Interior area
- Total structure area: 1,533
- Total interior livable area: 1,533 sqft
- Finished area above ground: 1,533
- Finished area below ground: 0
Property
Parking
- Parking features: Off Street
Features
- Levels: Two
- Stories: 2
- Patio & porch: Deck, Patio
- Has private pool: Yes
- Pool features: Pool/Spa Combo
- Has view: Yes
- View description: Mountain(s)
- Body of water: None
Lot
- Size: 1.07 Acres
- Features: Level, Sloped
Details
- Additional structures: Workshop
- Parcel number: 0051 A 101
Construction
Type & style
- Home type: SingleFamily
- Architectural style: Other
- Property subtype: Single Family Residence
Materials
- Wood Siding
- Roof: Metal
Condition
- Resale
- New construction: No
- Year built: 1984
Utilities & green energy
- Sewer: Septic Tank
- Water: Public
- Utilities for property: Cable Available, High Speed Internet
Community & neighborhood
Community
- Community features: None
Location
- Region: Blue Ridge
- Subdivision: Tri-Vista
HOA & financial
HOA
- Has HOA: No
- Services included: None
Other
Other facts
- Listing agreement: Exclusive Right To Sell
- Listing terms: 1031 Exchange,Cash
Price history
| Date | Event | Price |
|---|---|---|
| 9/25/2025 | Sold | $849,500-2.9%$554/sqft |
Source: | ||
| 9/2/2025 | Pending sale | $875,000$571/sqft |
Source: | ||
| 8/18/2025 | Listed for sale | $875,000+105.9%$571/sqft |
Source: NGBOR #418079 Report a problem | ||
| 11/9/2021 | Sold | $425,000$277/sqft |
Source: Public Record Report a problem | ||
| 10/14/2021 | Pending sale | $425,000$277/sqft |
Source: | ||
Public tax history
| Year | Property taxes | Tax assessment |
|---|---|---|
| 2024 | $1,684 +84.1% | $183,770 +104.8% |
| 2023 | $915 -1.3% | $89,744 -1.3% |
| 2022 | $927 +36.7% | $90,947 +88% |
Find assessor info on the county website
Neighborhood: 30513
Nearby schools
GreatSchools rating
- 7/10West Fannin Elementary SchoolGrades: PK-5Distance: 1.3 mi
- 7/10Fannin County Middle SchoolGrades: 6-8Distance: 4.5 mi
- 4/10Fannin County High SchoolGrades: 9-12Distance: 4.3 mi
Schools provided by the listing agent
- Elementary: Blue Ridge
- Middle: Fannin County
- High: Fannin County
Source: GAMLS. This data may not be complete. We recommend contacting the local school district to confirm school assignments for this home.
Get pre-qualified for a loan
At Zillow Home Loans, we can pre-qualify you in as little as 5 minutes with no impact to your credit score.An equal housing lender. NMLS #10287.
Sell with ease on Zillow
Get a Zillow Showcase℠ listing at no additional cost and you could sell for —faster.
$839,000
2% more+$16,780
With Zillow Showcase(estimated)$855,780

