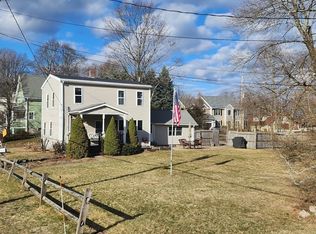Sold for $550,000
$550,000
65 High St, Hudson, MA 01749
4beds
1,923sqft
Single Family Residence
Built in 1900
6,930 Square Feet Lot
$563,900 Zestimate®
$286/sqft
$3,467 Estimated rent
Home value
$563,900
$519,000 - $615,000
$3,467/mo
Zestimate® history
Loading...
Owner options
Explore your selling options
What's special
Welcome to this charming vintage colonial that combines classic elegance with modern comforts. The main living area boasts an open floor plan, creating a spacious & inviting atmosphere. Gleaming wood flooring flows throughout, adding warmth. The kitchen is designed for both everyday use & special occasions. It features modern appliances, ample counter space, Granite counters & is perfect for holiday gatherings. The dining room is open to the kit. and offers a perfect blend of traditional charm & contemporary style. A spacious sunken living room w/ extended ceilings provides a comfortable space for relaxation. The home offers flexible bedroom options with a convenient first-floor bedroom & three additional bedrooms on the 2nd floor, catering to various living arrangements. Updated 1st floor bath with tiled shower & a more traditional bath with a soaking tub on the second. A back yard oasis is a summer paradise with an inground pool and a pop up grill area. Don't miss this opportunity!
Zillow last checked: 8 hours ago
Listing updated: August 23, 2024 at 01:28pm
Listed by:
The Goneau Group 508-868-4090,
Keller Williams Realty North Central 978-779-5090,
The Goneau Group 508-868-4090
Bought with:
Emmanuel Frias
Home Realty Group LLC
Source: MLS PIN,MLS#: 73255098
Facts & features
Interior
Bedrooms & bathrooms
- Bedrooms: 4
- Bathrooms: 2
- Full bathrooms: 2
Primary bedroom
- Features: Ceiling Fan(s), Closet, Flooring - Wood
- Level: Second
- Area: 182
- Dimensions: 14 x 13
Bedroom 2
- Features: Closet, Flooring - Wood
- Level: Second
- Area: 110
- Dimensions: 10 x 11
Bedroom 3
- Features: Closet, Flooring - Wood
- Level: Second
- Area: 120
- Dimensions: 10 x 12
Bedroom 4
- Features: Closet, Flooring - Wood
- Level: First
- Area: 144
- Dimensions: 12 x 12
Bathroom 1
- Features: Bathroom - Full, Bathroom - Tiled With Shower Stall, Flooring - Stone/Ceramic Tile, Remodeled, Pocket Door
- Level: First
Bathroom 2
- Features: Bathroom - Full, Bathroom - With Tub, Flooring - Stone/Ceramic Tile
- Level: Second
Dining room
- Features: Flooring - Wood, Open Floorplan
- Level: First
- Area: 170
- Dimensions: 10 x 17
Kitchen
- Features: Ceiling Fan(s), Flooring - Hardwood, Countertops - Stone/Granite/Solid, Open Floorplan
- Level: First
- Area: 168
- Dimensions: 14 x 12
Living room
- Features: Ceiling Fan(s), Flooring - Wood
- Level: First
- Area: 288
- Dimensions: 16 x 18
Heating
- Baseboard, Oil
Cooling
- None
Appliances
- Included: Range, Dishwasher, Microwave, Refrigerator
- Laundry: In Basement, Gas Dryer Hookup, Washer Hookup
Features
- Open Floorplan, Sun Room
- Flooring: Wood, Tile, Laminate, Flooring - Stone/Ceramic Tile
- Doors: Storm Door(s)
- Basement: Bulkhead,Concrete
- Number of fireplaces: 1
- Fireplace features: Dining Room
Interior area
- Total structure area: 1,923
- Total interior livable area: 1,923 sqft
Property
Parking
- Total spaces: 4
- Parking features: Paved Drive, Off Street
- Uncovered spaces: 4
Features
- Patio & porch: Deck, Patio
- Exterior features: Deck, Patio, Pool - Inground, Fenced Yard
- Has private pool: Yes
- Pool features: In Ground
- Fencing: Fenced
Lot
- Size: 6,930 sqft
- Features: Level
Details
- Parcel number: M:0020 B:0000 L:0025,540111
- Zoning: SB
Construction
Type & style
- Home type: SingleFamily
- Architectural style: Colonial
- Property subtype: Single Family Residence
Materials
- Frame
- Foundation: Stone
- Roof: Shingle
Condition
- Year built: 1900
Utilities & green energy
- Electric: Circuit Breakers
- Sewer: Public Sewer
- Water: Public
- Utilities for property: for Gas Range, for Gas Dryer, Washer Hookup
Community & neighborhood
Community
- Community features: Shopping, Park, Walk/Jog Trails, Highway Access, House of Worship, Public School
Location
- Region: Hudson
Other
Other facts
- Listing terms: Contract
Price history
| Date | Event | Price |
|---|---|---|
| 8/23/2024 | Sold | $550,000+1.9%$286/sqft |
Source: MLS PIN #73255098 Report a problem | ||
| 7/2/2024 | Contingent | $539,900$281/sqft |
Source: MLS PIN #73255098 Report a problem | ||
| 6/26/2024 | Listed for sale | $539,900+92.9%$281/sqft |
Source: MLS PIN #73255098 Report a problem | ||
| 10/1/2014 | Listing removed | $279,900$146/sqft |
Source: Ardent Residential Brokerage, LLC #71722472 Report a problem | ||
| 8/1/2014 | Listed for sale | $279,900+14.2%$146/sqft |
Source: Ardent Residential Brokerage, LLC #71722472 Report a problem | ||
Public tax history
| Year | Property taxes | Tax assessment |
|---|---|---|
| 2025 | $6,667 +5.8% | $480,300 +6.8% |
| 2024 | $6,299 +2.5% | $449,900 +6.9% |
| 2023 | $6,144 +7% | $420,800 +16.2% |
Find assessor info on the county website
Neighborhood: 01749
Nearby schools
GreatSchools rating
- 6/10David J. Quinn Middle SchoolGrades: 5-7Distance: 0.5 mi
- 4/10Hudson High SchoolGrades: 8-12Distance: 1.4 mi
- 7/10Mulready Elementary SchoolGrades: PK-4Distance: 1.1 mi
Get a cash offer in 3 minutes
Find out how much your home could sell for in as little as 3 minutes with a no-obligation cash offer.
Estimated market value$563,900
Get a cash offer in 3 minutes
Find out how much your home could sell for in as little as 3 minutes with a no-obligation cash offer.
Estimated market value
$563,900
