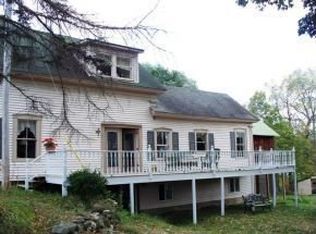Here is a must see. This home has been completely remodeled top to bottom!! New metal roof, new windows, new electric, new plumbing, new furnace..and the list goes on and on!! Although the bones are original and can be seen throughout the home, all the majors have been upgraded and replaced. What an opportunity to own "a new home" with the old home feel. Located in the peaceful village of Alstead, it is a convenient commute to Keene, Claremont and the Walpole. This area is great for the true outdoorsman such as hunting, fishing in beautiful Lake Warren, hiking, snowmobiling and much more.
This property is off market, which means it's not currently listed for sale or rent on Zillow. This may be different from what's available on other websites or public sources.
