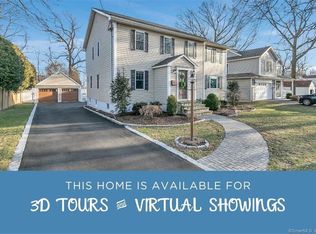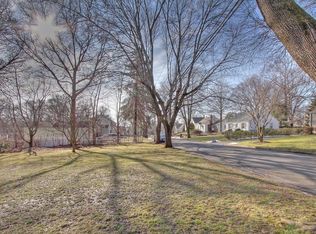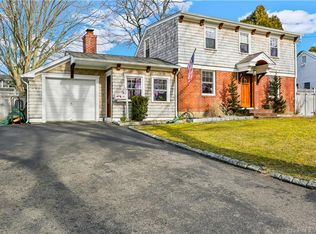MAINTENANCE FREE vinyl siding & Energy Star rated New Construction, expansive open flr plan w old world charm from quality FFld Cty Builder. Gourmet kitchen opens to family rm & formal dining rm. Kit-breakfast bar & counter seating, cherry stained cabinets, stainless appliances, granite counters. Family Rm-stone fireplace, paddle ceiling fan, sliders to back deck. Dining Rm-coffered ceiling, bay window, detailed moldings. Living Rm-moldings, fireplace. Hardwd flrs thruout. Lg Mstr BR suite-walk in closet, elegant mstr bath-cherry stained cabinets, his/hers sinks, shower stall, whirlpool tub. 2nd flr -3 lg brs & laundry. See Addendum Remarks 4 more info. READY FOR IMMEDIATE MOVE! Agent related to Owner. 5 mins to Metro Fffld Train Station. Energy Star- 2" x 6" construction, added insulation, heat and cooling equipment, water heater, appliances, light fixtures and windows. 2 car garage w overhead door opener-upgraded with operator mounted on door to eliminate vibration and noise to rooms above. Front Porch- Azek, maintenance free material for front porch and railings. Windows-Low-E glass with full screens. Security system, Smoke and CO system. Millwork coated with 3 coats of oil based paint for longer wear and durability. Hardwood floors w 3 coats of polyurethane, 3rd coat applied before closing. Roof- lifetime Architectural shingles and seamless gutters, custom made to fit which eliminates leaks. Vinyl siding-cedar style on front of house and clapboard on sides and back.
This property is off market, which means it's not currently listed for sale or rent on Zillow. This may be different from what's available on other websites or public sources.



