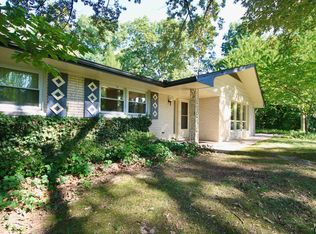Closed
$424,900
65 Hidden Trace Rd, Carbondale, IL 62901
4beds
3,616sqft
Single Family Residence
Built in 1961
3.28 Acres Lot
$424,500 Zestimate®
$118/sqft
$2,945 Estimated rent
Home value
$424,500
Estimated sales range
Not available
$2,945/mo
Zestimate® history
Loading...
Owner options
Explore your selling options
What's special
Nestled on a serene, private lot surrounded by mature trees and nature, this beautifully remodeled mid-century home offers timeless design, open space, and peaceful country living just minutes away from Carbondale/Murphysboro. This nearly 3,600 square foot home features a split floorplan with a new master suite with private bath and walk-in closet. The heart of the home is the updated open kitchen with stylish appliances and islands. Enjoy your formal and informal dining spaces and views out to the picturesque grounds. A spacious sunroom at the rear of the home is encased in windows, making it the perfect spot to relax and take in the views year-round. Enjoy the privacy of the sprawling lot, complete with a peaceful pond-ideal for nature lovers or anyone seeking tranquility. The large 4 car detached garage is perfect for your hobbies. Whether you're entertaining guests or savoring the quiet of the countryside, this one-of-a-kind home provides the perfect blend of mid-century charm and modern comfort. Numerous updates including new roof in 2025. Don't miss your opportunity to own this hidden gem!
Zillow last checked: 8 hours ago
Listing updated: February 06, 2026 at 09:31pm
Listing courtesy of:
Nikki Rishel 618-713-5353,
Southern Illinois Realty Experts Carbondale
Bought with:
Nikki Rishel
Southern Illinois Realty Experts Carbondale
Source: MRED as distributed by MLS GRID,MLS#: QC4265848
Facts & features
Interior
Bedrooms & bathrooms
- Bedrooms: 4
- Bathrooms: 3
- Full bathrooms: 3
Primary bedroom
- Features: Flooring (Luxury Vinyl), Bathroom (Full, Shared)
- Level: Main
- Area: 144 Square Feet
- Dimensions: 12x12
Bedroom 2
- Features: Flooring (Luxury Vinyl)
- Level: Main
- Area: 198 Square Feet
- Dimensions: 11x18
Bedroom 3
- Features: Flooring (Luxury Vinyl)
- Level: Main
- Area: 224 Square Feet
- Dimensions: 14x16
Bedroom 4
- Features: Flooring (Carpet)
- Level: Main
- Area: 728 Square Feet
- Dimensions: 28x26
Dining room
- Features: Flooring (Luxury Vinyl)
- Level: Main
- Area: 368 Square Feet
- Dimensions: 16x23
Family room
- Features: Flooring (Carpet)
- Level: Main
- Area: 432 Square Feet
- Dimensions: 18x24
Kitchen
- Features: Flooring (Luxury Vinyl)
- Level: Main
- Area: 288 Square Feet
- Dimensions: 12x24
Living room
- Features: Flooring (Carpet)
- Level: Main
- Area: 432 Square Feet
- Dimensions: 16x27
Heating
- Natural Gas
Cooling
- Central Air
Appliances
- Included: Dishwasher, Microwave, Range, Refrigerator
Features
- Basement: Egress Window
- Has fireplace: Yes
- Fireplace features: Gas Starter
Interior area
- Total interior livable area: 3,616 sqft
Property
Parking
- Total spaces: 6
- Parking features: Yes, Attached, Detached, Garage
- Attached garage spaces: 6
Features
- Waterfront features: Pond
Lot
- Size: 3.28 Acres
- Dimensions: 321x445
- Features: Wooded
Details
- Parcel number: 1424301003
Construction
Type & style
- Home type: SingleFamily
- Architectural style: Ranch
- Property subtype: Single Family Residence
Materials
- Wood Siding, Vinyl Siding
Condition
- New construction: No
- Year built: 1961
Utilities & green energy
- Sewer: Septic Tank
- Water: Public
Community & neighborhood
Location
- Region: Carbondale
- Subdivision: None
Other
Other facts
- Listing terms: Conventional
Price history
| Date | Event | Price |
|---|---|---|
| 10/24/2025 | Sold | $424,900-3.4%$118/sqft |
Source: | ||
| 9/12/2025 | Contingent | $439,900$122/sqft |
Source: | ||
| 7/29/2025 | Listed for sale | $439,900+23.9%$122/sqft |
Source: | ||
| 5/14/2024 | Sold | $355,000-1.1%$98/sqft |
Source: Public Record Report a problem | ||
| 4/15/2024 | Contingent | $359,000$99/sqft |
Source: | ||
Public tax history
| Year | Property taxes | Tax assessment |
|---|---|---|
| 2024 | $8,641 +9.5% | $87,604 +12.7% |
| 2023 | $7,889 +4.5% | $77,726 +9.1% |
| 2022 | $7,550 +12.5% | $71,243 +6.6% |
Find assessor info on the county website
Neighborhood: 62901
Nearby schools
GreatSchools rating
- NAParrish Elementary SchoolGrades: PK-1Distance: 1.9 mi
- 2/10Carbondale Middle SchoolGrades: 6-8Distance: 4.8 mi
- 6/10Carbondale Community High SchoolGrades: 9-12Distance: 5.3 mi
Schools provided by the listing agent
- High: Carbondale Hs
Source: MRED as distributed by MLS GRID. This data may not be complete. We recommend contacting the local school district to confirm school assignments for this home.
Get pre-qualified for a loan
At Zillow Home Loans, we can pre-qualify you in as little as 5 minutes with no impact to your credit score.An equal housing lender. NMLS #10287.
