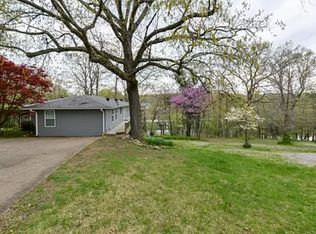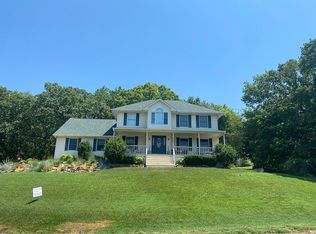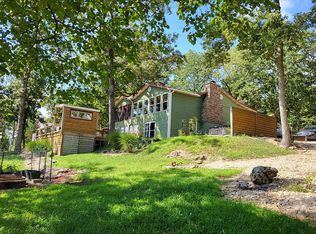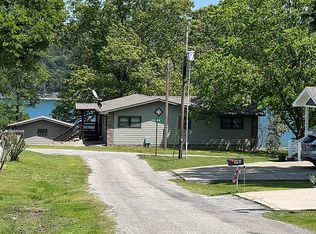AMAZING VIEWS. THIS PRICE INCLUDES APPROX $10K+ VALUE OF INSIDE AND OUT HIGH QUALITY FURNITURE/APPLIANCES. THIS HOME IS MOVE-IN READY. THERE ARE (2) BOAT SLIPS WITH LIFTS/LOCKERS AVAILABLE FOR ADDITIONAL $$ IN THE COMUNITY DOCK DIRECTLY BELOW THE HOME. QUALITY BUILT DEEP WATER DOCK MAINTAINED BY THE HOMEOWNERS. COMES WITH ADJACENT NEWER 30X26 GARAGE/SHOP WITH FINISHED LOFT FOR STORAGE. GARAGE HAS WALL HEAT AND A/C. THIS 2160 SQ FT HOME SITS HIGH ON A HILL NEXT TO BIG CREEK RESORT, APPROX 5 MINUTES TO SHELL KNOB STORES, RESTAURANTS, GAS, ETC. APPROX 5 MINUTE BOAT RIDE TO CAMPBELL PT MARINA/STORE. THIS HOME IS ON THE QUIET SIDE OF THE LAKE TRULY FITS THE MARK FOR EITHER FULL TIME LIVING OR AS A LAKE HOME RETREAT ON FANTASTIC TABLE ROCK LAKE. QUALITY BUILT ON A SHARED WELL WITH AMPLE PARKING FOR FAMILY/GUESTS. TRUE HARDWOOD FLOORS, PELLET STOVE, UPPER AND LOWER FAMILY ROOMS, MAIN FLOOR MASTER AND LAUNDRY. THREE DIFFERENT OUTDOOR DECKS/PORCHES. THE UPPER FRONT DECK OFFERS SWEEPING VIEWS OF THE LAKE. PRIVATE BACK PORCH FOR COOKING AND SEPARATE ENTRANCE TO THE KITCHEN AREA. ALL INCLUSIVE QUALITY FURNITURE AND APPLIANCES. SMALL FRONT YARD FACING THE LAKE FOR PETS, KIDS, A GAME OF HORSESHOES OR VOLLEYBALL. ADDITIONAL METAL STORAGE SHED NEXT TO GARAGE. THERE ARE (2) STREET ENTRANCES TO THE HOME. ROADS ARE SOMEWHAT STEEP BUT PERFECTLY ACCESSIBLE FROM BOTH SIDES. AMPLE PARKING. EASY 5 MINUTE STROLL OR RIDE TO COMMUNITY 6 SLIP DOCK IN GOOD WATER WITH SWIM PLATFORM. THE OPPORTUNITY TO OWN (2) SLIPS ON THE LAKE IS RARE. E-MAIL bookman05@hotmail.com
This property is off market, which means it's not currently listed for sale or rent on Zillow. This may be different from what's available on other websites or public sources.




