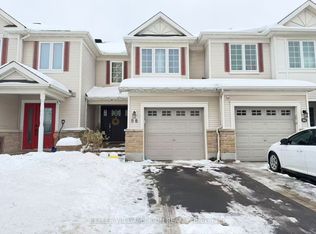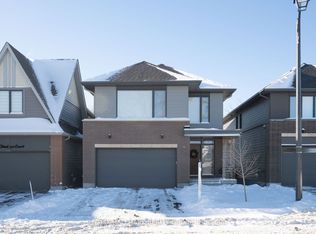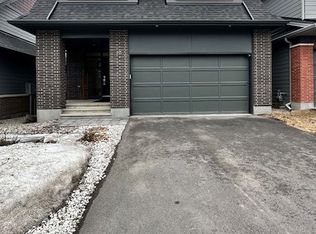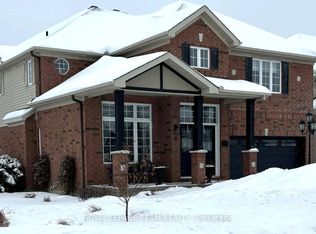DARE TO COMPARE!! End unit townhome, 45ft lot, 2 car garage, parking for 4, no rear neighbour, no condo fees, walking distance to the clubhouse and a park like setting that will have you forgetting you are just minutes away from all of Barrhaven's amenities. An inviting porch overlooks the gardens and leads into the home featuring 3 bedrooms, 3 bathrooms and spacious interior living quarters. This unique corner layout offers walls of windows ensuring all areas of the home are flooded with natural light. Immaculately maintained inside and out by its' original owner, this is a rare offering in a neighborhood filled with million dollar homes. Unlike all others available in the community, this is a true opportunity to make and investment in REAL ESTATE and LIFESTYLE, and MOVE UP TO STONEBRIDGE.
This property is off market, which means it's not currently listed for sale or rent on Zillow. This may be different from what's available on other websites or public sources.



