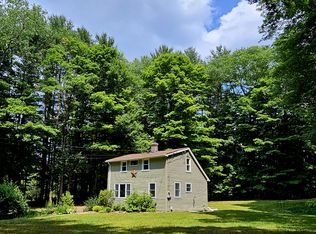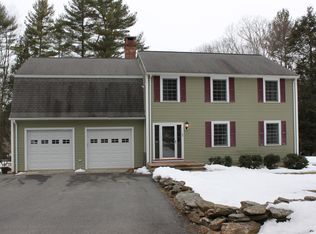This custom colonial, has space for everyone. Full farmers porch, 4 bedroom, 2 full baths and 2 half baths. Large great room with stone fireplace, cathedral ceiling and exposed beams. Wide board wood floors, formal dining room and family room. Open kitchen with stainless steel appliances, center island, granite counter tops, fireplaced sitting area and walk in pantry closet. Finished 3rd level has additional bedroom and living room. Full basement, partially finished. Large deck with above ground pool.
This property is off market, which means it's not currently listed for sale or rent on Zillow. This may be different from what's available on other websites or public sources.

