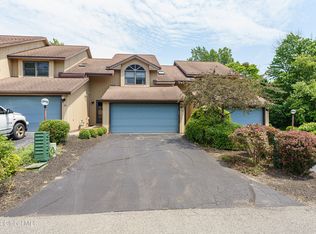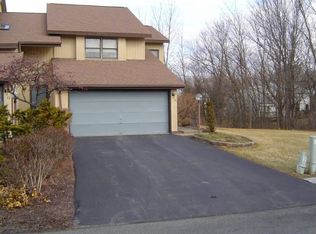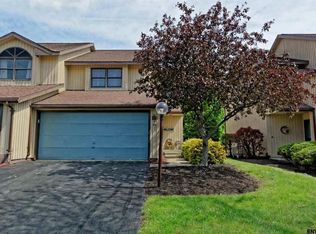Closed
$286,000
65 Harvard Road, Watervliet, NY 12189
2beds
1,428sqft
Townhouse, Residential
Built in 1989
2,613.6 Square Feet Lot
$307,900 Zestimate®
$200/sqft
$1,947 Estimated rent
Home value
$307,900
$293,000 - $323,000
$1,947/mo
Zestimate® history
Loading...
Owner options
Explore your selling options
What's special
Best and Final 3/18/24 10 am. This townhouse located in N. Colonie SD offers a low-maintenance living experience. Step inside this desirable 2 bedroom 2.5 bath townhouse and be greeted by a cozy living room complete with a charming wood burning fireplace - great natural lighting with access to backyard deck. Open Kitchen with separate dining room area. Large primary suite private bath w/large walk-in closet. As an added bonus this townhouse also features a loft space, with endless possibilities. With the exterior maintenance taken care of by the association, including snow removal, lawncare, and trash services, you can spend less time worrying about upkeep and more time enjoying your new home. Open House Sat. 3/16 11-2pm
Zillow last checked: 8 hours ago
Listing updated: October 01, 2025 at 07:31am
Listed by:
Darcy A Rockwell 518-285-9587,
Coldwell Banker Prime Properties
Bought with:
Dawn Jacobson, 10301220757
CM Fox Real Estate
Source: Global MLS,MLS#: 202413477
Facts & features
Interior
Bedrooms & bathrooms
- Bedrooms: 2
- Bathrooms: 3
- Full bathrooms: 2
- 1/2 bathrooms: 1
Primary bedroom
- Level: Second
- Area: 200
- Dimensions: 10.00 x 20.00
Bedroom
- Level: Second
- Area: 120
- Dimensions: 10.00 x 12.00
Primary bathroom
- Level: Second
Half bathroom
- Level: First
Full bathroom
- Level: Second
Dining room
- Level: First
- Area: 125
- Dimensions: 10.00 x 12.50
Foyer
- Level: First
- Area: 50
- Dimensions: 10.00 x 5.00
Kitchen
- Level: First
- Area: 144
- Dimensions: 12.00 x 12.00
Laundry
- Description: in half bath
- Level: First
Living room
- Level: First
- Area: 220
- Dimensions: 22.00 x 10.00
Loft
- Level: Second
- Area: 85
- Dimensions: 10.00 x 8.50
Heating
- Forced Air, Natural Gas
Cooling
- Central Air
Appliances
- Included: Dishwasher, Electric Water Heater, Oven, Range, Range Hood, Refrigerator, Washer/Dryer
- Laundry: Main Level
Features
- Eat-in Kitchen
- Flooring: Vinyl, Carpet, Ceramic Tile, Laminate
- Doors: Sliding Doors
- Number of fireplaces: 1
- Fireplace features: Living Room
Interior area
- Total structure area: 1,428
- Total interior livable area: 1,428 sqft
- Finished area above ground: 1,428
- Finished area below ground: 0
Property
Parking
- Total spaces: 3
- Parking features: Attached, Driveway, Garage Door Opener, Heated Garage
- Garage spaces: 1
- Has uncovered spaces: Yes
Lot
- Size: 2,613 sqft
- Features: Level, Cleared, Cul-De-Sac, Landscaped
Details
- Parcel number: 012689 20.13234
- Special conditions: Standard
Construction
Type & style
- Home type: Townhouse
- Property subtype: Townhouse, Residential
Materials
- Cedar, Wood Siding
- Foundation: Slab
- Roof: Asphalt
Condition
- Updated/Remodeled
- New construction: No
- Year built: 1989
Utilities & green energy
- Sewer: Public Sewer
- Water: Public
- Utilities for property: Cable Available, Cable Connected
Community & neighborhood
Security
- Security features: Smoke Detector(s), Carbon Monoxide Detector(s)
Location
- Region: Watervliet
- Subdivision: Spring Meadows
HOA & financial
HOA
- Has HOA: Yes
- HOA fee: $250 monthly
- Amenities included: None
- Services included: Insurance, Maintenance Grounds, Snow Removal, Trash
Other
Other facts
- Listing terms: Other
Price history
| Date | Event | Price |
|---|---|---|
| 4/29/2024 | Sold | $286,000+4.4%$200/sqft |
Source: | ||
| 3/19/2024 | Pending sale | $274,000$192/sqft |
Source: | ||
| 3/14/2024 | Listed for sale | $274,000$192/sqft |
Source: | ||
Public tax history
| Year | Property taxes | Tax assessment |
|---|---|---|
| 2024 | -- | $99,500 |
| 2023 | -- | $99,500 |
| 2022 | -- | $99,500 |
Find assessor info on the county website
Neighborhood: 12189
Nearby schools
GreatSchools rating
- 6/10Latham Ridge SchoolGrades: K-5Distance: 0.8 mi
- 6/10Shaker Junior High SchoolGrades: 6-8Distance: 1.6 mi
- 8/10Shaker High SchoolGrades: 9-12Distance: 1.7 mi
Schools provided by the listing agent
- High: Shaker HS
Source: Global MLS. This data may not be complete. We recommend contacting the local school district to confirm school assignments for this home.


