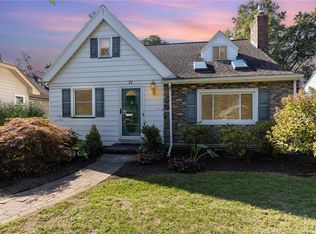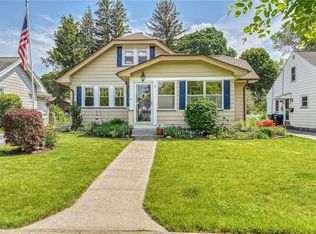Closed
$250,000
65 Hartsdale Rd, Rochester, NY 14622
3beds
1,480sqft
Single Family Residence
Built in 1941
6,534 Square Feet Lot
$262,300 Zestimate®
$169/sqft
$2,147 Estimated rent
Home value
$262,300
$247,000 - $281,000
$2,147/mo
Zestimate® history
Loading...
Owner options
Explore your selling options
What's special
Only 1 house has been for sale on this road in the past 400 days! Don’t miss your opportunity to own in this highly desirable Hartsdale Road: nestled in a cozy neighborhood within walking distance to Heyer-Bayer Memorial Park (amazing playground) and Durand Eastman Park, with quick access to 590 and 104. 5 minute drive to Seabreeze, 4 minute drive to Wegmans, 12 minute drive to downtown Rochester. And that’s just the location!
Welcome to this amazing 3 bedroom, 2 bathroom home in Irondequoit! Beautiful open kitchen with view to the eat-in area and living room (great for keeping an eye on everything while meal prepping). The kitchen boasts gorgeous butcherblock countertops with stainless steel sink and refrigerator and plenty of cabinets! Fully fenced in backyard with deck and raised garden beds is perfect for the grill master or aspiring green-thumb. Upstairs was fully finished 4 years ago where you will find a full bedroom and bathroom. Perfect for a master or for guests. Basement is partially finished with plenty of room for storage, or the potential to finish into another play space. 1 car detached garage.
All of the big ticket items are taken care of - all you have to do is move right in! ~ Furnace with Aprilaire humidifier (2019)Ductless Minisplit (2022) Hot Water Tank Heater (2011), with replacement ready to install. Greenlight fiber internet available too! Realist doesn't include the square footage of the second floor that was finished in 2022. Home inspection was performed on 2/13/25 by All County Home Inspections and a copy of the report is available at all showings. OPEN HOUSE Saturday March 1st from 2-4PM. Delayed Negotiations 3/4 @12PM. Welcome to your new home.
Zillow last checked: 8 hours ago
Listing updated: August 01, 2025 at 10:52am
Listed by:
Jayce Grefrath 716-491-0019,
Free Home Inspection Realty LLC
Bought with:
Rose Gabriele-Angell, 30GA0986354
RE/MAX Plus
Source: NYSAMLSs,MLS#: R1588557 Originating MLS: Rochester
Originating MLS: Rochester
Facts & features
Interior
Bedrooms & bathrooms
- Bedrooms: 3
- Bathrooms: 2
- Full bathrooms: 2
- Main level bathrooms: 1
- Main level bedrooms: 2
Heating
- Ductless, Gas, Forced Air
Cooling
- Ductless, Central Air
Appliances
- Included: Dryer, Dishwasher, Exhaust Fan, Gas Oven, Gas Range, Gas Water Heater, Microwave, Refrigerator, Range Hood, Washer
- Laundry: In Basement
Features
- Eat-in Kitchen, Separate/Formal Living Room, Kitchen/Family Room Combo, Living/Dining Room, Other, See Remarks, Sliding Glass Door(s), Storage, Solid Surface Counters, Skylights, Bedroom on Main Level
- Flooring: Ceramic Tile, Hardwood, Varies, Vinyl
- Doors: Sliding Doors
- Windows: Skylight(s), Storm Window(s)
- Basement: Full
- Number of fireplaces: 1
Interior area
- Total structure area: 1,480
- Total interior livable area: 1,480 sqft
Property
Parking
- Total spaces: 1
- Parking features: Detached, Garage
- Garage spaces: 1
Features
- Patio & porch: Deck
- Exterior features: Blacktop Driveway, Deck, Fully Fenced, Private Yard, See Remarks
- Fencing: Full
Lot
- Size: 6,534 sqft
- Dimensions: 50 x 130
- Features: Other, Near Public Transit, Rectangular, Rectangular Lot, Residential Lot, See Remarks
Details
- Parcel number: 2634000771000003009000
- Special conditions: Standard
Construction
Type & style
- Home type: SingleFamily
- Architectural style: Cape Cod
- Property subtype: Single Family Residence
Materials
- Fiber Cement, Copper Plumbing, PEX Plumbing
- Foundation: Block
- Roof: Shingle
Condition
- Resale
- Year built: 1941
Utilities & green energy
- Electric: Circuit Breakers
- Sewer: Connected
- Water: Connected, Public
- Utilities for property: Electricity Connected, Sewer Connected, Water Connected
Community & neighborhood
Security
- Security features: Radon Mitigation System
Location
- Region: Rochester
- Subdivision: Arlington Map
Other
Other facts
- Listing terms: Cash,Conventional
Price history
| Date | Event | Price |
|---|---|---|
| 4/8/2025 | Sold | $250,000+25.6%$169/sqft |
Source: | ||
| 3/6/2025 | Pending sale | $199,000$134/sqft |
Source: | ||
| 3/5/2025 | Contingent | $199,000$134/sqft |
Source: | ||
| 2/21/2025 | Listed for sale | $199,000+80.9%$134/sqft |
Source: | ||
| 1/11/2019 | Sold | $110,000+4.8%$74/sqft |
Source: | ||
Public tax history
| Year | Property taxes | Tax assessment |
|---|---|---|
| 2024 | -- | $138,000 |
| 2023 | -- | $138,000 +35.7% |
| 2022 | -- | $101,700 |
Find assessor info on the county website
Neighborhood: 14622
Nearby schools
GreatSchools rating
- NAIvan L Green Primary SchoolGrades: PK-2Distance: 0.7 mi
- 3/10East Irondequoit Middle SchoolGrades: 6-8Distance: 1.6 mi
- 6/10Eastridge Senior High SchoolGrades: 9-12Distance: 0.6 mi
Schools provided by the listing agent
- Elementary: Helendale Road Primary
- Middle: East Irondequoit Middle
- High: Eastridge Senior High
- District: East Irondequoit
Source: NYSAMLSs. This data may not be complete. We recommend contacting the local school district to confirm school assignments for this home.

