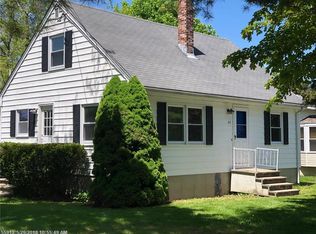Closed
$570,000
65 Harris Avenue, Portland, ME 04103
3beds
1,908sqft
Single Family Residence
Built in 1977
6,534 Square Feet Lot
$603,000 Zestimate®
$299/sqft
$2,978 Estimated rent
Home value
$603,000
$555,000 - $657,000
$2,978/mo
Zestimate® history
Loading...
Owner options
Explore your selling options
What's special
Beautifully renovated and carefully maintained move-in ready gambrel-style home on a corner lot in welcoming Riverton! First floor entrance off the deck features plenty of convenient space for boots and gear; a handsomely updated kitchen with granite counters, stainless appliances, beautiful, tiled back splash and a spacious island overlooking the dining room; a full bath and a bedroom; as well as a comfortable living room. Upstairs are two large bedrooms and a half bath. And the whole home is bathed in sunlight almost all day. A handsome finished basement with a dry bar gives you a space for entertaining, watching media, playing games...you name it! And outside, the newer deck overlooks a nice sized fenced yard for the pets or kids to play. A school, playing fields, trails, library branch, community pool are all within an easy walk. You'll be able to saunter up the street to meet friends for delicious food and drinks at Riverton Station, pick up picnic supplies at Moran's Market or barbeque at Noble. If you're feeling really virtuous, you can walk to the Hannaford for groceries or the local breweries for a cold one. Showings begin at the open house on Saturday, May 4, between 11:30 and 1:30.
Zillow last checked: 8 hours ago
Listing updated: October 01, 2024 at 07:22pm
Listed by:
Coldwell Banker Realty 207-773-1990
Bought with:
Spectrum Real Estate
Source: Maine Listings,MLS#: 1587217
Facts & features
Interior
Bedrooms & bathrooms
- Bedrooms: 3
- Bathrooms: 2
- Full bathrooms: 1
- 1/2 bathrooms: 1
Bedroom 1
- Level: First
Bedroom 2
- Level: Second
Bedroom 3
- Level: Second
Dining room
- Level: First
Family room
- Level: Basement
Kitchen
- Level: First
Living room
- Level: First
Heating
- Baseboard, Direct Vent Heater
Cooling
- None
Appliances
- Included: Dishwasher, Disposal, Electric Range, Refrigerator
Features
- 1st Floor Bedroom, Bathtub, Primary Bedroom w/Bath
- Flooring: Carpet, Tile, Wood
- Basement: Interior Entry,Bulkhead,Finished,Full
- Has fireplace: No
Interior area
- Total structure area: 1,908
- Total interior livable area: 1,908 sqft
- Finished area above ground: 1,428
- Finished area below ground: 480
Property
Parking
- Parking features: Paved, 1 - 4 Spaces, On Site
Features
- Patio & porch: Deck
Lot
- Size: 6,534 sqft
- Features: Near Golf Course, Near Turnpike/Interstate, Near Town, Neighborhood, Suburban, Corner Lot, Level, Open Lot, Landscaped
Details
- Additional structures: Shed(s)
- Parcel number: PTLDM338BB005001
- Zoning: R3
Construction
Type & style
- Home type: SingleFamily
- Architectural style: Dutch Colonial
- Property subtype: Single Family Residence
Materials
- Wood Frame, Vinyl Siding
- Roof: Fiberglass,Shingle
Condition
- Year built: 1977
Utilities & green energy
- Electric: Circuit Breakers
- Sewer: Public Sewer
- Water: Public
Community & neighborhood
Location
- Region: Portland
Other
Other facts
- Road surface type: Paved
Price history
| Date | Event | Price |
|---|---|---|
| 6/4/2024 | Sold | $570,000+8.6%$299/sqft |
Source: | ||
| 5/6/2024 | Pending sale | $524,900$275/sqft |
Source: | ||
| 5/2/2024 | Listed for sale | $524,900+59.1%$275/sqft |
Source: | ||
| 5/15/2019 | Sold | $330,000-1.5%$173/sqft |
Source: | ||
| 3/21/2019 | Listed for sale | $335,000+73.6%$176/sqft |
Source: Beacon Realty #1407460 | ||
Public tax history
| Year | Property taxes | Tax assessment |
|---|---|---|
| 2024 | $5,104 | $354,200 |
| 2023 | $5,104 +5.9% | $354,200 |
| 2022 | $4,821 +19.5% | $354,200 +104.6% |
Find assessor info on the county website
Neighborhood: Riverton
Nearby schools
GreatSchools rating
- 3/10Gerald E Talbot Community SchoolGrades: PK-5Distance: 0.3 mi
- 6/10Lincoln Middle SchoolGrades: 6-8Distance: 1.6 mi
- 5/10Casco Bay High SchoolGrades: 9-12Distance: 0.5 mi

Get pre-qualified for a loan
At Zillow Home Loans, we can pre-qualify you in as little as 5 minutes with no impact to your credit score.An equal housing lender. NMLS #10287.
Sell for more on Zillow
Get a free Zillow Showcase℠ listing and you could sell for .
$603,000
2% more+ $12,060
With Zillow Showcase(estimated)
$615,060