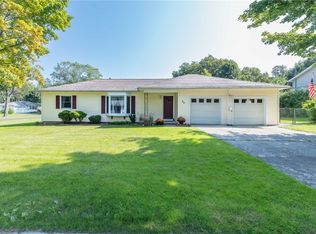Closed
$263,000
65 Harmony Ln, Rochester, NY 14622
3beds
1,556sqft
Single Family Residence
Built in 1955
8,712 Square Feet Lot
$302,700 Zestimate®
$169/sqft
$2,473 Estimated rent
Home value
$302,700
$288,000 - $318,000
$2,473/mo
Zestimate® history
Loading...
Owner options
Explore your selling options
What's special
WOW! This ranch in West Irondequoit has it all! 3 bedrooms and 1.5 bathrooms + additional half bath in the basement! Walk up the lovely new walkway and be impressed as soon as you walk inside! The expansive eat-in kitchen is renovated from top to bottom! Granite counters, backsplash with a huge island, stainless steel appliances plus plenty of storage! The kitchen opens to an added living room with gorgeous wood beams. A layout perfect for entertaining. Get cozy in the family room that leads you to 3 bedrooms and full bathroom! All new carpet and paint throughout! Downstairs offers a finished basement with a fireplace, additional half bath, and the opportunity for a possible second kitchen! Attached garage + double wide driveway! Screened in back porch. Fully fenced-in backyard! Neighborhood street with sidewalks! Newer roof, electrical, and hot water tank! All offers are due by Monday, February 6th at 10 am.
Zillow last checked: 8 hours ago
Listing updated: March 24, 2023 at 03:42pm
Listed by:
Danielle R. Johnson 585-364-1656,
Keller Williams Realty Greater Rochester,
Fallanne R. Jones 585-409-6676,
Keller Williams Realty Greater Rochester
Bought with:
Jeffrey A. Scofield, 10491200623
RE/MAX Plus
Source: NYSAMLSs,MLS#: R1453756 Originating MLS: Rochester
Originating MLS: Rochester
Facts & features
Interior
Bedrooms & bathrooms
- Bedrooms: 3
- Bathrooms: 2
- Full bathrooms: 1
- 1/2 bathrooms: 1
- Main level bathrooms: 2
- Main level bedrooms: 3
Heating
- Gas, Forced Air
Cooling
- Central Air
Appliances
- Included: Dryer, Dishwasher, Electric Oven, Electric Range, Disposal, Gas Water Heater, Refrigerator, Washer
Features
- Ceiling Fan(s), Cathedral Ceiling(s), Entrance Foyer, Eat-in Kitchen, Separate/Formal Living Room, Kitchen Island, Second Kitchen, Window Treatments, Programmable Thermostat
- Flooring: Carpet, Tile, Varies, Vinyl
- Windows: Drapes, Thermal Windows
- Basement: Full
- Number of fireplaces: 1
Interior area
- Total structure area: 1,556
- Total interior livable area: 1,556 sqft
Property
Parking
- Total spaces: 1
- Parking features: Attached, Garage, Driveway, Garage Door Opener
- Attached garage spaces: 1
Features
- Levels: One
- Stories: 1
- Exterior features: Blacktop Driveway, Fully Fenced
- Fencing: Full
Lot
- Size: 8,712 sqft
- Dimensions: 73 x 120
- Features: Residential Lot
Details
- Parcel number: 2634000761600003025000
- Special conditions: Standard
Construction
Type & style
- Home type: SingleFamily
- Architectural style: Ranch
- Property subtype: Single Family Residence
Materials
- Vinyl Siding, Copper Plumbing
- Foundation: Block
- Roof: Asphalt
Condition
- Resale
- Year built: 1955
Utilities & green energy
- Electric: Circuit Breakers
- Sewer: Connected
- Water: Connected, Public
- Utilities for property: Sewer Connected, Water Connected
Community & neighborhood
Location
- Region: Rochester
- Subdivision: Durand Heights Sec I
Other
Other facts
- Listing terms: Cash,Conventional,VA Loan
Price history
| Date | Event | Price |
|---|---|---|
| 3/6/2023 | Sold | $263,000+31.6%$169/sqft |
Source: | ||
| 2/7/2023 | Pending sale | $199,900$128/sqft |
Source: | ||
| 2/2/2023 | Listed for sale | $199,900+8.1%$128/sqft |
Source: | ||
| 12/23/2022 | Sold | $185,000+15.7%$119/sqft |
Source: | ||
| 10/20/2022 | Pending sale | $159,900$103/sqft |
Source: | ||
Public tax history
| Year | Property taxes | Tax assessment |
|---|---|---|
| 2024 | -- | $250,000 |
| 2023 | -- | $250,000 +95.8% |
| 2022 | -- | $127,700 |
Find assessor info on the county website
Neighborhood: 14622
Nearby schools
GreatSchools rating
- 9/10Brookview SchoolGrades: K-3Distance: 1 mi
- 6/10Dake Junior High SchoolGrades: 7-8Distance: 1 mi
- 8/10Irondequoit High SchoolGrades: 9-12Distance: 1 mi
Schools provided by the listing agent
- District: West Irondequoit
Source: NYSAMLSs. This data may not be complete. We recommend contacting the local school district to confirm school assignments for this home.
