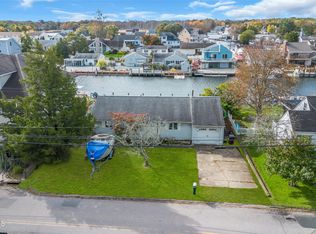What a great price for this 4 bedroom, 2 full bathroom raised ranch that has been completely updated and renovated. This spacious home offers bright and open spaces, hardwood floors throughout, vaulted ceilings in the living room, a modern and chic kitchen with white cabinets, center island with breakfast counter, granite counters, stainless steel appliances and a tile back splash. There is a separate dining room featuring a sliding door out to the back deck and yard, large bedrooms, beautiful new bathrooms including a full bath in master suite, separate laundry area and plenty of closet space. All this in a great waterfront community right off the Cedar Creek in Bayville. Don't miss your chance to check out this turn key and affordable home today. Nothing to do here but unpack!
This property is off market, which means it's not currently listed for sale or rent on Zillow. This may be different from what's available on other websites or public sources.

