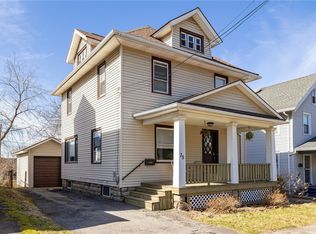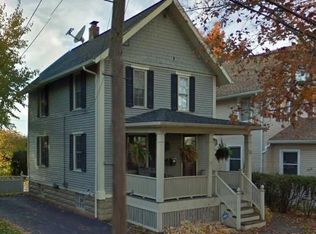Closed
$233,500
65 Hampden Rd, Rochester, NY 14610
3beds
1,599sqft
Single Family Residence
Built in 1920
3,920.4 Square Feet Lot
$252,000 Zestimate®
$146/sqft
$2,395 Estimated rent
Home value
$252,000
$234,000 - $272,000
$2,395/mo
Zestimate® history
Loading...
Owner options
Explore your selling options
What's special
This charming 3-bedroom, 1.5-bath home in North Winton Village exudes the classic character and craftsmanship of the 1920s. This well-maintained residence showcases timeless architectural details such as original hardwood floors, gumwood trim & large windows that flood the interior with natural light. The spacious living room offers a cozy space for gatherings. A formal dining room adjacent to the kitchen provides an ideal setting for meals and entertaining. The kitchen is lovely & open with plenty of storage space including a pantry. Upstairs, you’ll find three bedrooms and a large full bath. The real bonus lies in the full walk-up, heated attic, which provides ample space for a home office, studio, or additional storage. The finished rec room offers extra living space that can be used as a playroom, gym, or media room. Outside you’ll find a deck, a patio and an open green space in the lower backyard that is fully fenced. With its blend of historic charm & modern convenience, this home is a true gem in the heart of North Winton Village, close to parks, shops, & restaurants. Open house on Saturday August 17 from 2-4pm. Offers due Tues 8/20 @ 2pm.
Zillow last checked: 8 hours ago
Listing updated: October 09, 2024 at 05:23pm
Listed by:
Kendra Martone 585-278-5453,
Howard Hanna
Bought with:
Lisa J Anderson, 10401245829
Keller Williams Realty Greater Rochester
Source: NYSAMLSs,MLS#: R1558342 Originating MLS: Rochester
Originating MLS: Rochester
Facts & features
Interior
Bedrooms & bathrooms
- Bedrooms: 3
- Bathrooms: 2
- Full bathrooms: 1
- 1/2 bathrooms: 1
Bedroom 1
- Level: Second
Bedroom 1
- Level: Second
Bedroom 2
- Level: Second
Bedroom 2
- Level: Second
Bedroom 3
- Level: Second
Bedroom 3
- Level: Second
Basement
- Level: Basement
Basement
- Level: Basement
Dining room
- Level: First
Dining room
- Level: First
Kitchen
- Level: First
Kitchen
- Level: First
Laundry
- Level: Basement
Laundry
- Level: Basement
Living room
- Level: First
Living room
- Level: First
Heating
- Gas, Forced Air
Cooling
- Window Unit(s)
Appliances
- Included: Dishwasher, Electric Oven, Electric Range, Disposal, Gas Water Heater, Refrigerator
Features
- Ceiling Fan(s), Separate/Formal Dining Room, Eat-in Kitchen, Pantry, Sliding Glass Door(s), Window Treatments, Programmable Thermostat
- Flooring: Hardwood, Laminate, Varies, Vinyl
- Doors: Sliding Doors
- Windows: Drapes, Thermal Windows
- Basement: Full,Partially Finished
- Has fireplace: No
Interior area
- Total structure area: 1,599
- Total interior livable area: 1,599 sqft
Property
Parking
- Parking features: No Garage
Features
- Patio & porch: Deck, Enclosed, Porch
- Exterior features: Blacktop Driveway, Deck, Fully Fenced
- Fencing: Full
Lot
- Size: 3,920 sqft
- Dimensions: 40 x 100
- Features: Near Public Transit, Rectangular, Rectangular Lot, Residential Lot
Details
- Parcel number: 26140012240000010080000000
- Special conditions: Standard
Construction
Type & style
- Home type: SingleFamily
- Architectural style: Colonial
- Property subtype: Single Family Residence
Materials
- Aluminum Siding, Steel Siding, Copper Plumbing
- Foundation: Block, Stone
- Roof: Asphalt,Shingle
Condition
- Resale
- Year built: 1920
Utilities & green energy
- Electric: Circuit Breakers
- Sewer: Connected
- Water: Connected, Public
- Utilities for property: High Speed Internet Available, Sewer Connected, Water Connected
Green energy
- Energy efficient items: HVAC, Windows
Community & neighborhood
Location
- Region: Rochester
Other
Other facts
- Listing terms: Cash,Conventional,FHA,VA Loan
Price history
| Date | Event | Price |
|---|---|---|
| 10/9/2024 | Sold | $233,500+29.8%$146/sqft |
Source: | ||
| 8/21/2024 | Pending sale | $179,900$113/sqft |
Source: | ||
| 8/15/2024 | Listed for sale | $179,900+136.7%$113/sqft |
Source: | ||
| 10/1/2007 | Sold | $76,000+81%$48/sqft |
Source: Public Record Report a problem | ||
| 12/4/2006 | Sold | $42,000$26/sqft |
Source: Public Record Report a problem | ||
Public tax history
| Year | Property taxes | Tax assessment |
|---|---|---|
| 2024 | -- | $203,800 +68.4% |
| 2023 | -- | $121,000 |
| 2022 | -- | $121,000 |
Find assessor info on the county website
Neighborhood: North Winton Village
Nearby schools
GreatSchools rating
- 3/10School 28 Henry HudsonGrades: K-8Distance: 0.4 mi
- 2/10East High SchoolGrades: 9-12Distance: 0.6 mi
- 3/10East Lower SchoolGrades: 6-8Distance: 0.6 mi
Schools provided by the listing agent
- District: Rochester
Source: NYSAMLSs. This data may not be complete. We recommend contacting the local school district to confirm school assignments for this home.

