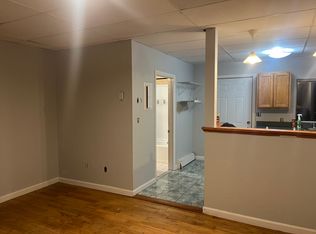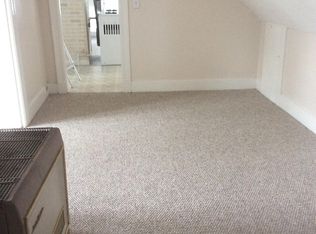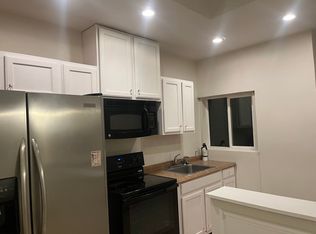Excellent commercial investment opportunity! This expansive mixed-use building is in a prime location on Hamilton Street in Worcester. Two store fronts and 3 fully rented residential units with parking make this a turnkey operation for your next investment. The residential town house style units have gas heat and parking. Each unit carries their own utilities. City parking directly in front of the two store fronts. Side yard on Almont Ave can be made into additional parking or a green space for tenants. Current rents are below market. Don't miss out on this!
This property is off market, which means it's not currently listed for sale or rent on Zillow. This may be different from what's available on other websites or public sources.


