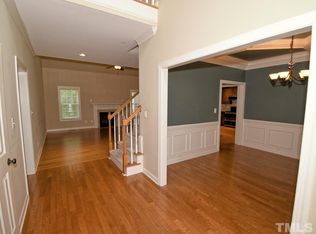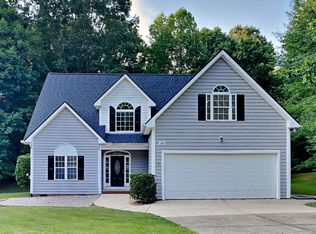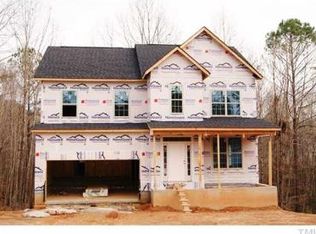RARE 5 bedroom ONE ACRE wooded cul-de-sac lot. HUGE master bedroom with "reader's delight" bookshelves. Granite counters, stainless st. appliances, gourmet kitchen. Hardwoods grace the first floor. Finished basement Man Cave w/ wet bar, living room, plus addl bedroom and bath could be a mother-in-law suite. Newly sodded backyard, fenced, overlooks beautiful woods, winding creek. Relax on your screened porch. Invisible dog fencing around acre property. Pool and tennis. Storage room for tools, workshop.
This property is off market, which means it's not currently listed for sale or rent on Zillow. This may be different from what's available on other websites or public sources.


