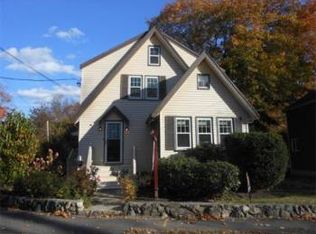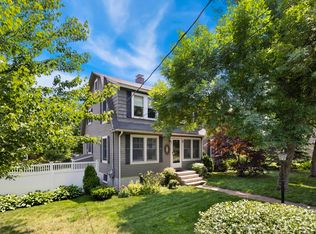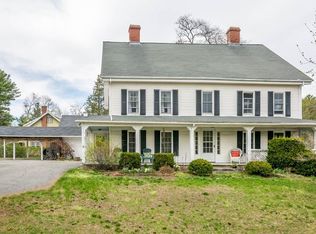Sold for $717,000
$717,000
65 Grove St, Reading, MA 01867
3beds
1,344sqft
Single Family Residence
Built in 1929
7,301 Square Feet Lot
$724,400 Zestimate®
$533/sqft
$3,312 Estimated rent
Home value
$724,400
$666,000 - $790,000
$3,312/mo
Zestimate® history
Loading...
Owner options
Explore your selling options
What's special
This READING COLONIAL sits on a LARGE CORNER LOT with the driveway and garage facing a QUIET DEAD END STREET for safe and EASY PARKING. The kitchen is UPDATED with STAINLESS STEEL APPLIANCES, GRANITE COUNTERS, SOFT-CLOSE CABINETS, a BREAKFAST BAR and RECESSED LIGHTING. The OPEN CONCEPT living room features FRENCH DOORS, a FIREPLACE and modern sconce lighting. The dining room/family room completes the first floor with LARGE FLOOR TO CEILING windows OVERLOOKING THE YARD and a built-in China cabinet. Upstairs is 3 BEDROOMS and a RECENTLY RENOVATED FULL BATH with DESIGNER FEATURES including lighted shelving and RADIANT FLOOR HEATING. Located within minutes to SCHOOLS, MAJOR HIGHWAYS, LIBRARY, TOWN CENTER and COMMUTER RAIL. Come experience the BEST Reading has to offer!
Zillow last checked: 8 hours ago
Listing updated: December 04, 2024 at 12:22pm
Listed by:
Margaret O'Sullivan 781-439-2566,
William Raveis R.E. & Home Services 781-670-5200
Bought with:
Matthew Czepiel
Lamacchia Realty, Inc.
Source: MLS PIN,MLS#: 73307930
Facts & features
Interior
Bedrooms & bathrooms
- Bedrooms: 3
- Bathrooms: 1
- Full bathrooms: 1
Primary bedroom
- Features: Ceiling Fan(s), Flooring - Hardwood
- Level: Second
- Area: 154
- Dimensions: 14 x 11
Bedroom 2
- Features: Ceiling Fan(s), Flooring - Hardwood
- Level: Second
- Area: 154
- Dimensions: 14 x 11
Bedroom 3
- Features: Flooring - Hardwood
- Level: Second
- Area: 100
- Dimensions: 10 x 10
Primary bathroom
- Features: No
Bathroom 1
- Features: Bathroom - Full, Bathroom - Tiled With Tub
- Level: Second
Dining room
- Features: Flooring - Hardwood, French Doors, Open Floorplan, Crown Molding
- Level: First
- Area: 198
- Dimensions: 18 x 11
Kitchen
- Features: Flooring - Hardwood, Countertops - Stone/Granite/Solid, Breakfast Bar / Nook, Open Floorplan, Recessed Lighting, Remodeled, Stainless Steel Appliances
- Level: First
- Area: 121
- Dimensions: 11 x 11
Living room
- Features: Closet/Cabinets - Custom Built, Flooring - Hardwood, Open Floorplan, Crown Molding
- Level: First
- Area: 209
- Dimensions: 19 x 11
Heating
- Steam, Radiant, Oil
Cooling
- Window Unit(s)
Appliances
- Included: Range, Dishwasher, Microwave, Refrigerator, Washer, Dryer
- Laundry: In Basement
Features
- Flooring: Hardwood
- Doors: French Doors
- Basement: Full,Interior Entry
- Number of fireplaces: 1
- Fireplace features: Dining Room
Interior area
- Total structure area: 1,344
- Total interior livable area: 1,344 sqft
Property
Parking
- Total spaces: 4
- Parking features: Detached, Paved Drive, Off Street
- Garage spaces: 1
- Uncovered spaces: 3
Features
- Patio & porch: Patio
- Exterior features: Patio, Rain Gutters
Lot
- Size: 7,301 sqft
- Features: Level
Details
- Parcel number: M:032.000000071.0,735821
- Zoning: S15
Construction
Type & style
- Home type: SingleFamily
- Architectural style: Colonial
- Property subtype: Single Family Residence
Materials
- Frame
- Foundation: Block
- Roof: Shingle
Condition
- Year built: 1929
Utilities & green energy
- Electric: 200+ Amp Service
- Sewer: Public Sewer
- Water: Public
Community & neighborhood
Community
- Community features: Public Transportation, Tennis Court(s), Walk/Jog Trails, Golf, Highway Access, House of Worship, Private School, Public School
Location
- Region: Reading
- Subdivision: Birch Meadow
Price history
| Date | Event | Price |
|---|---|---|
| 12/3/2024 | Sold | $717,000+2.4%$533/sqft |
Source: MLS PIN #73307930 Report a problem | ||
| 11/9/2024 | Pending sale | $699,900$521/sqft |
Source: | ||
| 10/30/2024 | Listed for sale | $699,900+32.1%$521/sqft |
Source: MLS PIN #73307930 Report a problem | ||
| 10/31/2019 | Sold | $530,000+0%$394/sqft |
Source: EXIT Realty solds #-1765957487712417670 Report a problem | ||
| 9/23/2019 | Pending sale | $529,900$394/sqft |
Source: Century 21 North East #72550273 Report a problem | ||
Public tax history
| Year | Property taxes | Tax assessment |
|---|---|---|
| 2025 | $8,254 +0.2% | $724,700 +3.1% |
| 2024 | $8,238 +6.8% | $702,900 +14.7% |
| 2023 | $7,715 +5.2% | $612,800 +11.4% |
Find assessor info on the county website
Neighborhood: 01867
Nearby schools
GreatSchools rating
- 9/10Birch Meadow Elementary SchoolGrades: K-5Distance: 0.4 mi
- 8/10Arthur W Coolidge Middle SchoolGrades: 6-8Distance: 0.5 mi
- 9/10Reading Memorial High SchoolGrades: 9-12Distance: 0.5 mi
Schools provided by the listing agent
- High: Rmhs
Source: MLS PIN. This data may not be complete. We recommend contacting the local school district to confirm school assignments for this home.
Get a cash offer in 3 minutes
Find out how much your home could sell for in as little as 3 minutes with a no-obligation cash offer.
Estimated market value$724,400
Get a cash offer in 3 minutes
Find out how much your home could sell for in as little as 3 minutes with a no-obligation cash offer.
Estimated market value
$724,400


