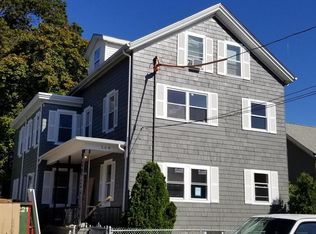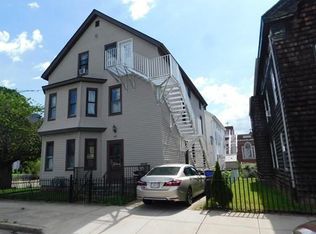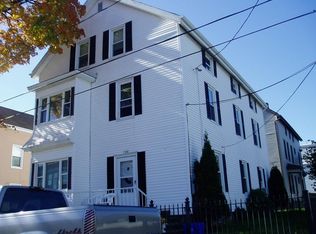This meticulous two-family is what you've been waiting for! Features include eat-in kitchens, granite countertops, upgraded cabinetry, stainless steel appliances, and hardwood flooring throughout. Second floor unit features a third bedroom with a walk-in closet, while the first floor unit has potential for a third bedroom. The full walk-up attic allows for additional opportunities. Large fenced-in yard featuring beautiful landscaping and newly planted arborvitaes along with a deck and storage shed. Updated electrical panels, Buderus boilers, and Amtrol water heaters. Paid for solar panels. Off-street parking for two cars. Desirable neighborhood, next to many amenities, and easy highway access. Showings will take place at the open houses on Sunday, July 24th from 10AM-12PM, and Monday, July 25th from 4PM-6PM. Highest and best offers are due by 5PM on Tuesday, July 26th. Please make offers valid through 8PM on Wednesday, July 27th.
This property is off market, which means it's not currently listed for sale or rent on Zillow. This may be different from what's available on other websites or public sources.


