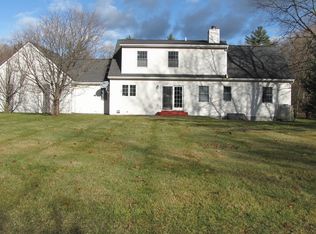Spacious Welcoming Family House - Move in ready!* Recently renovated gourmet open concept kitchen with stainless steel appliances, maple cabinets, granite countertops with large central island* Light and bright throughout* Large master en suite on first floor with whirlpool tub and double vanity* Mudroom with slate tile floor and semi custom lockers* Open concept family room with cathedral ceilings and slate fireplace that abuts kitchen* Separate open concept dining and second family room* Three upstairs bedrooms with great closet space and full bathroom* Recently finished huge walk-out basement with family room and built-in office* Separate spacious basement laundry room with linen storage and adjacent 3/4 bathroom* Large basement storage room* Ceiling fans throughout keep climate consistent and comfortable* Spacious deck overlooking large professionally landscaped backyard with children's wooden play house* Economical propane forced hot water heat* 1.5 miles to downtown and Dartmouth. 1 mile to DHMC. Easy access to Mink Brook and AT with lots of hiking and woodlands This is a wonderful family home and ours has enjoyed it thoroughly. We know yours will too. Come visit!!
This property is off market, which means it's not currently listed for sale or rent on Zillow. This may be different from what's available on other websites or public sources.
