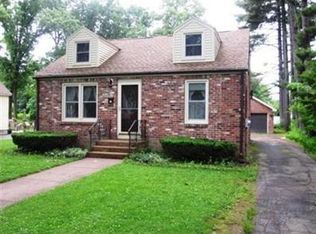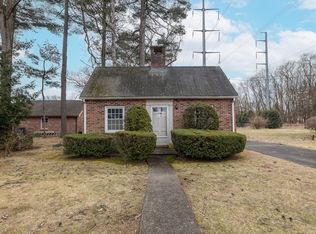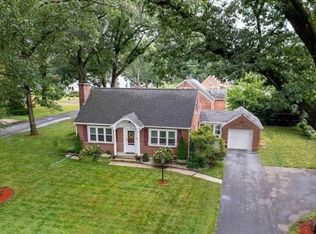Sold for $292,000 on 05/16/24
$292,000
65 Greenleaf Ave, West Springfield, MA 01089
2beds
1,488sqft
Single Family Residence
Built in 1935
0.33 Acres Lot
$383,400 Zestimate®
$196/sqft
$2,169 Estimated rent
Home value
$383,400
$357,000 - $410,000
$2,169/mo
Zestimate® history
Loading...
Owner options
Explore your selling options
What's special
Highest & Best offers due Sunday 3/10 at 5pm. Classic brick cape style home on a tree-lined street shows timeless appeal. The formal dining room with great natural light provides a lovely space for enjoying meals with family and friends, perhaps even hosting special occasions. The wood floors, built-in features, and fireplace in the living room add warmth and a touch of elegance to the space, making it inviting for gatherings or simply relaxing evenings. The sunroom showcases a perfect place for relaxing and enjoying family and friends providing a cozy spot to unwind while enjoying the beauty of the outdoors. Partially finished lower level, perfect for a family room or study, adds versatility to the home's layout. The presence of a fireplace and handsome hearth not only adds aesthetic appeal but also creates a cozy ambiance, making it an ideal spot for relaxation, study sessions, or even entertaining guests. This home has so much to offer the new owner. Please see MLS # 73208443
Zillow last checked: 8 hours ago
Listing updated: May 17, 2024 at 07:12am
Listed by:
Laura Kuhnel 413-364-3510,
Coldwell Banker Realty - Western MA 413-567-8931
Bought with:
Ronald Goldberg
Berkshire Hathaway Home Service New England Properties
Source: MLS PIN,MLS#: 73208444
Facts & features
Interior
Bedrooms & bathrooms
- Bedrooms: 2
- Bathrooms: 2
- Full bathrooms: 1
- 1/2 bathrooms: 1
Primary bedroom
- Features: Closet, Flooring - Wood
- Level: Second
Bedroom 2
- Features: Closet, Flooring - Wood
- Level: Second
Primary bathroom
- Features: No
Bathroom 1
- Features: Bathroom - Half, Flooring - Vinyl
- Level: First
Bathroom 2
- Features: Bathroom - Full, Bathroom - Tiled With Tub & Shower, Flooring - Stone/Ceramic Tile
- Level: Second
Dining room
- Features: Flooring - Wood, Crown Molding
- Level: First
Kitchen
- Features: Flooring - Vinyl, Dining Area
- Level: First
Living room
- Features: Closet/Cabinets - Custom Built, Flooring - Wood, Exterior Access
- Level: First
Heating
- Forced Air, Natural Gas
Cooling
- Central Air
Appliances
- Laundry: In Basement
Features
- Sun Room, Central Vacuum
- Flooring: Wood, Tile, Vinyl
- Basement: Full,Partially Finished,Interior Entry
- Number of fireplaces: 2
- Fireplace features: Living Room
Interior area
- Total structure area: 1,488
- Total interior livable area: 1,488 sqft
Property
Parking
- Total spaces: 4
- Parking features: Detached, Garage Faces Side, Paved Drive, Off Street, Driveway
- Garage spaces: 2
- Has uncovered spaces: Yes
Features
- Patio & porch: Porch - Enclosed
- Exterior features: Porch - Enclosed, Sprinkler System
Lot
- Size: 0.33 Acres
- Features: Corner Lot
Details
- Parcel number: 2658913
- Zoning: RA2
Construction
Type & style
- Home type: SingleFamily
- Architectural style: Cape
- Property subtype: Single Family Residence
Materials
- Frame
- Foundation: Brick/Mortar
- Roof: Slate
Condition
- Year built: 1935
Utilities & green energy
- Electric: Circuit Breakers
- Sewer: Public Sewer
- Water: Public
- Utilities for property: for Electric Range
Community & neighborhood
Community
- Community features: Public Transportation, Shopping, Walk/Jog Trails
Location
- Region: West Springfield
Other
Other facts
- Road surface type: Paved
Price history
| Date | Event | Price |
|---|---|---|
| 5/16/2024 | Sold | $292,000+4.7%$196/sqft |
Source: MLS PIN #73208444 | ||
| 3/14/2024 | Contingent | $279,000$188/sqft |
Source: MLS PIN #73208444 | ||
| 3/5/2024 | Listed for sale | $279,000$188/sqft |
Source: MLS PIN #73208444 | ||
Public tax history
| Year | Property taxes | Tax assessment |
|---|---|---|
| 2025 | $4,749 -0.1% | $319,400 -0.5% |
| 2024 | $4,754 +8.7% | $321,000 +14% |
| 2023 | $4,375 +9.7% | $281,500 +11.2% |
Find assessor info on the county website
Neighborhood: 01089
Nearby schools
GreatSchools rating
- 8/10Mittineague Elementary SchoolGrades: 1-5Distance: 0.5 mi
- 4/10West Springfield Middle SchoolGrades: 6-8Distance: 1.2 mi
- 5/10West Springfield High SchoolGrades: 9-12Distance: 0.8 mi

Get pre-qualified for a loan
At Zillow Home Loans, we can pre-qualify you in as little as 5 minutes with no impact to your credit score.An equal housing lender. NMLS #10287.
Sell for more on Zillow
Get a free Zillow Showcase℠ listing and you could sell for .
$383,400
2% more+ $7,668
With Zillow Showcase(estimated)
$391,068

