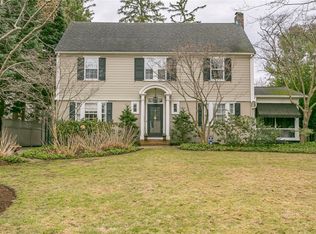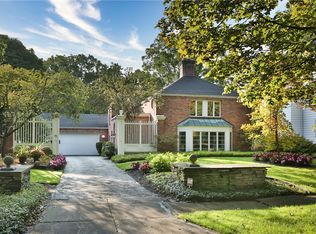CLASSIC BRICK COLONIAL! PRESTIGIOUS LOCATION off EAST AVENUE in Brighton! UNIQUE BLEND of Traditional Architecture! Living Rm w/Hardwds, Woodb Frpl, Built-in Cabinetry, & French-Style Doors lead to IMPRESSIVE 3-Seas Sunrm *Enclosed Entry w/Tile Flr *Form Dining w/Hardwds *WHITE Kitchen w/Tile flr, Built-in Appliances, Ample Storage/Cabinetry *2nd Level w/3-Generous Size Bedrms, Hardwds, & Blt-in Dressers, Lg Den/4th Bdrm w/adjoining Office overlooks Priv. Backyd, Full tiled Bath *Mstr Bedrm has Orig Gas Frpl (non-working) *3rd Flr has 2-Bdrms & Tiled Bath w/ CLAW Tub *Full WATER-PROOFED Basemt w/NEW Hi-Eff Furnace *Water Htr 2014 *ROOF 2004 Tear-off *Small Two-Car Gar *BEAUTIFUL Brick Paver Patio, Walkway, & Stone Retaining Wall Surrounded by LUSH Landscape! TRAFFIC-FREE Street!
This property is off market, which means it's not currently listed for sale or rent on Zillow. This may be different from what's available on other websites or public sources.

