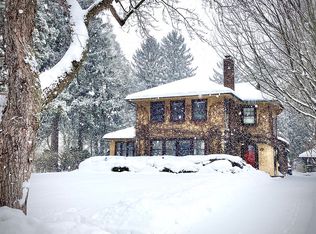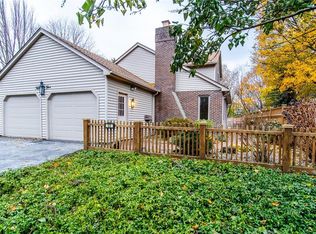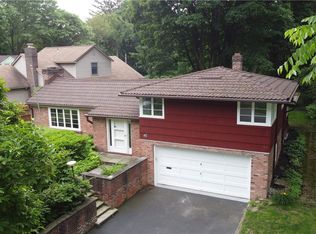SPRAWLING 2637 SQUARE FOOT 3 BEDROOM, 3.5 BATH CAPE COD. FEATURES INCLUDE A LARGE UPDATED EAT-IN KITCHEN WITH GRANITE COUNTERTOPS, UPDATED POWDER ROOM, SEVERAL NEW FLOORS, UPDATED LIGHTING, FIRST FLOOR MASTER, FAMILY ROOM/OFFICE WITH A WOOD BURNING FIREPLACE, BONUS SPACE IN BASEMENT INCLUDES A WOOD BURNING FIREPLACE FULL BATHROOM AND FRONT AND REAR WALKOUTS, UNFINISHED BONUS SPACE IN THE ATTIC, SLIDING GLASS DOOR FROM THE LIVING ROOM THAT LEADS TO A PARK-LIKE PRIVATE BACKYARD, LARGE 2 CAR GARAGE, CENTRAL AIR CONDITIONING, 200 AMP ELECTRICAL SERVICE, POCKET DOORS AND MUCH MORE. MINUTES AWAY FROM DOWNTOWN AND LOCAL PARKS.
This property is off market, which means it's not currently listed for sale or rent on Zillow. This may be different from what's available on other websites or public sources.


