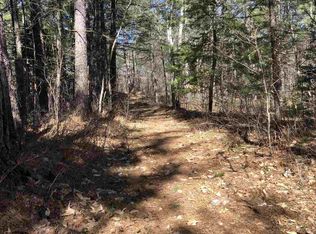A piece of paradise on 11 acres! Master bedroom with large walk in Cedar closet. Large Space for master bath to be finished. Radiant heat through out. Slate flooring in main kitchen and family area. Custom Stain Glass windows in breakfast nook. Granite countertops and beautiful industrial grade gas stove with large exhaust hood. Lots of potential left with the finished details! The back yard is wonderfully secluded and has a small stream. Come make the finishing touches to call this property home!
This property is off market, which means it's not currently listed for sale or rent on Zillow. This may be different from what's available on other websites or public sources.

