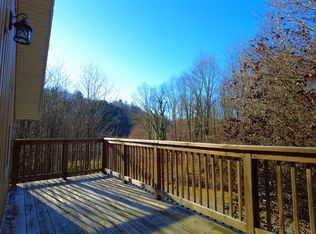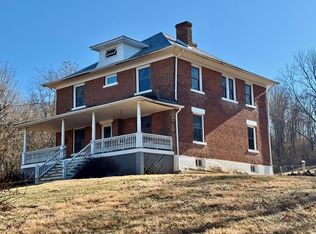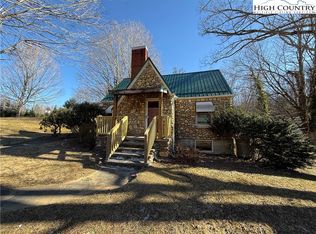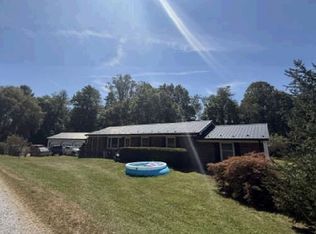A Victorian style home, a 2,400 sq. ft. shop, and a camper site in Southwest Virginia. Calling all visionaries, renovators, and historic home lovers—this is your chance to restore a true architectural gem to its former glory. Built circa 1902, this Victorian-style home stands proudly with its classic lines, ornate woodwork, and unmistakable charm, just waiting for the right buyer to bring it back to life. Period details include an entry foyer with grand staircase, high ceilings, and decorative wood trim. A new Jeld-Wen exterior glass door and Pella picture window add a mix of modern. No working heat source but there is a heat pump in the attic with ductwork. The home requires full renovation, which has been started. There is a well and septic system. Included is a 40' x 60' building with a fully insulated 10' ceiling, 2 garage doors, HVAC, fiber optic internet, upper level office & storage space, currently used as a high-performance auto shop, designed for elite automotive services, precision builds, and motorsports-level performance upgrades. Whether you're a tuning specialist, performance builder, or exotic car expert, this space is designed to match your ambitions, which might be a woodworking shop or an art studio. The potential is endless. Enjoy a countryside view from the campsite complete with electric, water, and sewer hook-up. The location is convenient to Grayson Highlands School, Grayson Highlands Park, Mount Rogers Recreation Area, the New River, trout streams, and the Jefferson area providing potential for an income producing Bed and Breakfast or Airbnb. Bring your creative vision, your contractor, and your dreams—this Victorian beauty is ready for its next golden age.
For sale
$215,000
65 Green Gable Road, Troutdale, VA 24378
4beds
3,056sqft
Est.:
Farm, Single Family Residence
Built in 1902
1.47 Acres Lot
$202,700 Zestimate®
$70/sqft
$-- HOA
What's special
Victorian-style homeCountryside viewPeriod detailsHigh ceilingsOrnate woodworkDecorative wood trimClassic lines
- 217 days |
- 978 |
- 46 |
Zillow last checked: 8 hours ago
Listing updated: December 31, 2025 at 07:30pm
Listed by:
Maxine Lane (336)246-6348,
Howard Hanna Allen Tate Ashe High Country Realty
Source: High Country AOR,MLS#: 256246 Originating MLS: High Country Association of Realtors Inc.
Originating MLS: High Country Association of Realtors Inc.
Tour with a local agent
Facts & features
Interior
Bedrooms & bathrooms
- Bedrooms: 4
- Bathrooms: 1
- Full bathrooms: 1
Heating
- Other, See Remarks
Cooling
- Other, See Remarks
Features
- None
- Basement: Crawl Space
- Has fireplace: No
- Fireplace features: None
Interior area
- Total structure area: 3,056
- Total interior livable area: 3,056 sqft
- Finished area above ground: 0
- Finished area below ground: 0
Property
Parking
- Total spaces: 2
- Parking features: Driveway, Detached, Garage, Two Car Garage, Gravel, Private
- Garage spaces: 2
- Has uncovered spaces: Yes
Features
- Levels: Two
- Stories: 2
- Patio & porch: Covered, Wrap Around
- Exterior features: Out Building(s), Gravel Driveway
Lot
- Size: 1.47 Acres
Details
- Additional structures: Outbuilding
- Parcel number: 47A47A
Construction
Type & style
- Home type: SingleFamily
- Architectural style: Farmhouse,Other,See Remarks,Victorian
- Property subtype: Farm, Single Family Residence
Materials
- Wood Siding, Wood Frame
- Roof: Metal
Condition
- Year built: 1902
Utilities & green energy
- Sewer: Other, Private Sewer, Septic Tank, See Remarks
- Water: Private, Well
- Utilities for property: High Speed Internet Available, Septic Available
Community & HOA
Community
- Subdivision: None
HOA
- Has HOA: No
Location
- Region: Troutdale
Financial & listing details
- Price per square foot: $70/sqft
- Tax assessed value: $97,200
- Annual tax amount: $525
- Date on market: 6/16/2025
- Listing terms: Cash,Conventional,New Loan
- Road surface type: Paved
Estimated market value
$202,700
$193,000 - $213,000
$1,583/mo
Price history
Price history
| Date | Event | Price |
|---|---|---|
| 7/26/2025 | Contingent | $215,000$70/sqft |
Source: | ||
| 6/17/2025 | Listed for sale | $215,000+80.7%$70/sqft |
Source: | ||
| 8/5/2024 | Listing removed | $119,000+58.7%$39/sqft |
Source: | ||
| 6/24/2022 | Sold | $75,000-37%$25/sqft |
Source: Public Record Report a problem | ||
| 10/30/2021 | Listing removed | -- |
Source: | ||
Public tax history
Public tax history
| Year | Property taxes | Tax assessment |
|---|---|---|
| 2024 | $525 | $97,200 |
| 2023 | $525 | $97,200 |
| 2022 | $525 -16% | $97,200 -8.2% |
Find assessor info on the county website
BuyAbility℠ payment
Est. payment
$1,245/mo
Principal & interest
$1059
Property taxes
$111
Home insurance
$75
Climate risks
Neighborhood: 24378
Nearby schools
GreatSchools rating
- 7/10Grayson Highlands SchoolGrades: PK-7Distance: 0.3 mi
- 8/10Grayson County High SchoolGrades: 9-12Distance: 14.5 mi
Schools provided by the listing agent
- Elementary: VA
- High: Virginia
Source: High Country AOR. This data may not be complete. We recommend contacting the local school district to confirm school assignments for this home.
- Loading
- Loading





