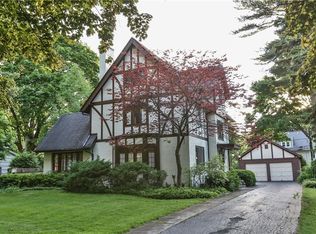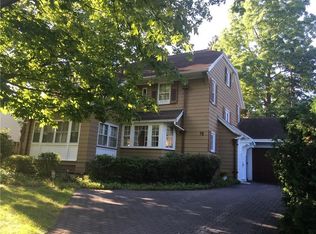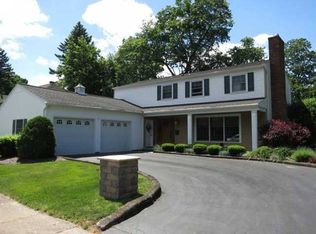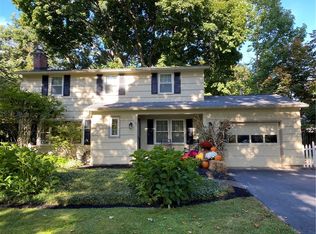Closed
$495,000
65 Gramercy Park, Rochester, NY 14610
5beds
3,128sqft
Single Family Residence
Built in 1920
0.33 Acres Lot
$629,700 Zestimate®
$158/sqft
$3,436 Estimated rent
Maximize your home sale
Get more eyes on your listing so you can sell faster and for more.
Home value
$629,700
$573,000 - $699,000
$3,436/mo
Zestimate® history
Loading...
Owner options
Explore your selling options
What's special
Nestled into the heart of Historic Browncroft, this 1920 classic exemplifies all that was right with pre-World War II architecture and craftsmanship.
The owners have taken advantage of the incredible bones, original materials and trim work as they upgraded/rehabbed this glorious center entrance colonial. The first floor is open and spacious with loads of natural light streaming in through beautiful double hung true divided light windows most of which still have the counter weights intact and operational!
New kitchen, updated mechanics, fresh paint and wonderful hardwoods throughout, the attention to detail is off the charts. This house has been well cared for and maintained over the years and you can feel that care throughout.
The yard is next level with a brand new patio and firepit tucked next to a true 2.5-car garage. It's a three car and the third one is cool enough!
The possibilities for the future are endless, but you can enjoy the present immediately.
Delayed negotiations until October 3, 2023 at 12pm.
Zillow last checked: 8 hours ago
Listing updated: December 01, 2023 at 06:35am
Listed by:
Mitchell Trip Pierson III 585-202-0742,
Mitchell Pierson, Jr., Inc.
Bought with:
Margaret Horvath, 10401341784
Abundance Realty Corporation
Source: NYSAMLSs,MLS#: R1500878 Originating MLS: Rochester
Originating MLS: Rochester
Facts & features
Interior
Bedrooms & bathrooms
- Bedrooms: 5
- Bathrooms: 4
- Full bathrooms: 3
- 1/2 bathrooms: 1
- Main level bathrooms: 1
Heating
- Gas, Hot Water, Radiant
Appliances
- Included: Appliances Negotiable, Dishwasher, Disposal, Gas Oven, Gas Range, Gas Water Heater
- Laundry: In Basement
Features
- Attic, Cedar Closet(s), Separate/Formal Dining Room, Entrance Foyer, Eat-in Kitchen, Separate/Formal Living Room, Quartz Counters, Solid Surface Counters
- Flooring: Carpet, Hardwood, Tile, Varies
- Basement: Full
- Number of fireplaces: 3
Interior area
- Total structure area: 3,128
- Total interior livable area: 3,128 sqft
Property
Parking
- Total spaces: 2.5
- Parking features: Detached, Garage, Driveway, Garage Door Opener
- Garage spaces: 2.5
Features
- Patio & porch: Enclosed, Patio, Porch
- Exterior features: Blacktop Driveway, Fence, Play Structure, Patio, See Remarks
- Fencing: Partial
Lot
- Size: 0.33 Acres
- Dimensions: 96 x 150
- Features: Near Public Transit, Residential Lot
Details
- Parcel number: 26140012226000020320000000
- Special conditions: Standard
Construction
Type & style
- Home type: SingleFamily
- Architectural style: Colonial
- Property subtype: Single Family Residence
Materials
- Stucco, Wood Siding, Copper Plumbing
- Foundation: Block
- Roof: Asphalt,Metal
Condition
- Resale
- Year built: 1920
Utilities & green energy
- Electric: Circuit Breakers
- Sewer: Connected
- Water: Connected, Public
- Utilities for property: Cable Available, High Speed Internet Available, Sewer Connected, Water Connected
Community & neighborhood
Location
- Region: Rochester
- Subdivision: Browncroft Addl
Other
Other facts
- Listing terms: Cash,Conventional
Price history
| Date | Event | Price |
|---|---|---|
| 11/29/2023 | Sold | $495,000$158/sqft |
Source: | ||
| 10/11/2023 | Pending sale | $495,000$158/sqft |
Source: | ||
| 9/28/2023 | Listed for sale | $495,000$158/sqft |
Source: | ||
Public tax history
| Year | Property taxes | Tax assessment |
|---|---|---|
| 2024 | -- | $495,000 +43.1% |
| 2023 | -- | $346,000 |
| 2022 | -- | $346,000 |
Find assessor info on the county website
Neighborhood: Browncroft
Nearby schools
GreatSchools rating
- 4/10School 46 Charles CarrollGrades: PK-6Distance: 0.3 mi
- 4/10East Lower SchoolGrades: 6-8Distance: 0.8 mi
- 2/10East High SchoolGrades: 9-12Distance: 0.8 mi
Schools provided by the listing agent
- District: Rochester
Source: NYSAMLSs. This data may not be complete. We recommend contacting the local school district to confirm school assignments for this home.



