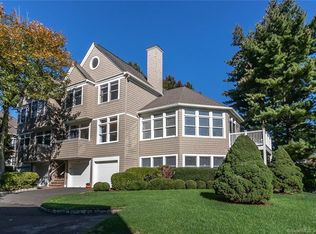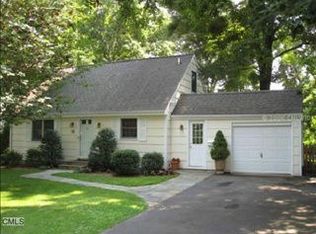Sold for $2,055,000
$2,055,000
65 Gorham Road, Fairfield, CT 06824
5beds
4,000sqft
Single Family Residence
Built in 2023
9,583.2 Square Feet Lot
$2,412,300 Zestimate®
$514/sqft
$6,931 Estimated rent
Home value
$2,412,300
$2.24M - $2.61M
$6,931/mo
Zestimate® history
Loading...
Owner options
Explore your selling options
What's special
Live the life of luxury in this stunning new construction by Bella Homes. Featuring 3 floors of living space dressed in exceptional craftsmanship & designer details. As you enter the grand Foyer, you are greeted by detailed moldings, paneled walls, 9ft ceilings & a floor plan designed for entertaining & everyday living. The Gourmet Kitchen offers stainless steel Thermador appliances, Kohler fixtures, a large island, 36 in range, custom cabinets, pendant & recessed lighting. The Butler’s Pantry w/ dry bar connects the EIK w/ the formal dining rm, perfect for hosting parties! The oversized Dining Rm is completely sundrenched with a wall of expansive windows. The Family Rm is warmed by a gas fireplace, flanked by built-ins, detailed in shiplap & doors out to backyard and patio. The 1st floor also incl. a multi-functional Study, Mudroom and full bath. The 2nd floor holds 4 beds and 3 full baths, including a large Suite & Jack/Jill. Master Suite has his-&-her dressing rooms, luxurious bath with soaking tub, double vanity, walk-in shower & dressed in marble. The third floor offers a bonus room and 5th Bedroom w/ Full Bath, perfect for in-law, au-pair. Live in Fairfield’s most desired neighborhood- The BEACH! Take advantage of everything this home & area have to offer in a prime location & neighborhood minutes to Downtown Fairfield, Pine Creek Beach, shops/eateries, train, schools, beach, library, transit, playgrounds & more. Room for pool! Live the life of luxury in this stunning new construction by Bella Homes. Featuring 3 floors of living space dressed in exceptional craftsmanship & designer details. As you enter the grand Foyer, you are greeted by detailed moldings, paneled walls, 9ft ceilings & a floor plan designed for entertaining & everyday living. The Gourmet Kitchen offers stainless steel Thermador appliances, Kohler fixtures, a large island, 36 in range, custom cabinets, pendant & recessed lighting. The Butler’s Pantry w/ dry bar connects the EIK w/ the formal dining rm, perfect for hosting parties! The oversized Dining Rm is completely sundrenched with a wall of expansive windows. The Family Rm is warmed by a gas fireplace, flanked by built-ins, detailed in shiplap & doors out to backyard and patio. The 1st floor also incl. a multi-functional Study, Mudroom and full bath. The 2nd floor holds 4 beds and 3 full baths, including a large Suite & Jack/Jill. Master Suite has his-&-her dressing rooms, luxurious bath with soaking tub, double vanity, walk-in shower & dressed in marble. The third floor offers a bonus room and 5th Bedroom w/ Full Bath, perfect for in-law, au-pair. Live in Fairfield’s most desired neighborhood- The BEACH! Take advantage of everything this home & area have to offer in a prime location & neighborhood minutes to Downtown Fairfield, Pine Creek Beach, shops/eateries, train, schools, beach, library, transit, playgrounds & more. Plenty of room for a pool!
Zillow last checked: 8 hours ago
Listing updated: July 07, 2023 at 01:42pm
Listed by:
Sara Santos 203-209-6243,
Coldwell Banker Realty 203-254-7100
Bought with:
Mary Kate Klemish-Boehm, RES.0790712
Brown Harris Stevens
Source: Smart MLS,MLS#: 170560052
Facts & features
Interior
Bedrooms & bathrooms
- Bedrooms: 5
- Bathrooms: 5
- Full bathrooms: 5
Office
- Level: Main
Heating
- Gas on Gas, Zoned, Natural Gas
Cooling
- Central Air, Zoned
Appliances
- Included: Gas Range, Microwave, Range Hood, Refrigerator, Dishwasher, Disposal, Water Heater, Gas Water Heater
- Laundry: Upper Level
Features
- Basement: Full
- Attic: Walk-up,Finished
- Number of fireplaces: 1
Interior area
- Total structure area: 4,000
- Total interior livable area: 4,000 sqft
- Finished area above ground: 4,000
Property
Parking
- Total spaces: 2
- Parking features: Attached, Garage Door Opener
- Attached garage spaces: 2
Features
- Waterfront features: Beach Access, Walk to Water
Lot
- Size: 9,583 sqft
- Features: Cul-De-Sac
Details
- Parcel number: 134578
- Zoning: A
Construction
Type & style
- Home type: SingleFamily
- Architectural style: Colonial
- Property subtype: Single Family Residence
Materials
- Shingle Siding, Cedar
- Foundation: Concrete Perimeter
- Roof: Asphalt
Condition
- Under Construction
- New construction: Yes
- Year built: 2023
Details
- Warranty included: Yes
Utilities & green energy
- Sewer: Public Sewer
- Water: Public
Community & neighborhood
Security
- Security features: Security System
Community
- Community features: Golf, Health Club, Paddle Tennis, Park, Playground, Putting Green, Shopping/Mall, Tennis Court(s)
Location
- Region: Fairfield
- Subdivision: Beach
Price history
| Date | Event | Price |
|---|---|---|
| 7/7/2023 | Sold | $2,055,000+2.8%$514/sqft |
Source: | ||
| 4/3/2023 | Listed for sale | $1,999,000$500/sqft |
Source: | ||
| 3/19/2023 | Listing removed | -- |
Source: | ||
| 10/18/2022 | Listed for sale | $1,999,000+257%$500/sqft |
Source: | ||
| 7/29/2022 | Sold | $560,000-8.9%$140/sqft |
Source: | ||
Public tax history
| Year | Property taxes | Tax assessment |
|---|---|---|
| 2025 | $30,545 +1.8% | $1,075,900 |
| 2024 | $30,018 +197% | $1,075,900 +192.8% |
| 2023 | $10,108 -12.6% | $367,430 -13.5% |
Find assessor info on the county website
Neighborhood: 06824
Nearby schools
GreatSchools rating
- 8/10Mill Hill SchoolGrades: K-5Distance: 1.4 mi
- 8/10Roger Ludlowe Middle SchoolGrades: 6-8Distance: 1.4 mi
- 9/10Fairfield Ludlowe High SchoolGrades: 9-12Distance: 1.5 mi
Schools provided by the listing agent
- Elementary: Mill Hill
- High: Fairfield Ludlowe
Source: Smart MLS. This data may not be complete. We recommend contacting the local school district to confirm school assignments for this home.
Sell for more on Zillow
Get a Zillow Showcase℠ listing at no additional cost and you could sell for .
$2,412,300
2% more+$48,246
With Zillow Showcase(estimated)$2,460,546

