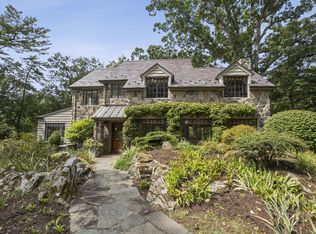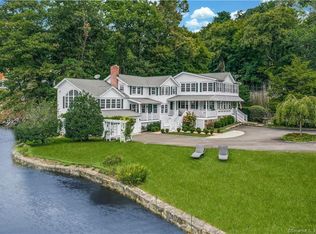Unspoiled nature awaits with scenic views of water and wildlife. This stunning home is nestled high on a hill overlooking Goodwives River and Gorham's Pond. Completely rebuilt and renovated in 2012 using only the finest materials/finishes and exquisite craftsmanship (see attachment for details). The heart of this magnificent home is the eat-in chef's kitchen which opens to the soaring cathedral ceiling great room complete with antique limestone fireplace. All bedrooms are en suite with walk-in closets. The professionally landscaped grounds with multiple flagstone terraces and stone walls create an idyllic retreat. The upper unfinished level provides ample space for easy room expansion. Located in the Tokeneke Elementary School district. This is your once in a lifetime opportunity to own a very special property.
This property is off market, which means it's not currently listed for sale or rent on Zillow. This may be different from what's available on other websites or public sources.

