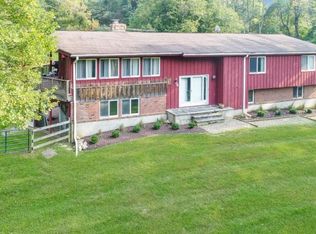Views!! Majestic Farm sits on almost 13 Private Ac. Spacious open floor is great for entertaining. Beautiful stone FP in over-sized FR. Stunning custom kitchen with SS appls & corian counter tops. Formal DR features custom trim, hdwd floors. Large MB suite offers hdwd flrs, walk-in closet, mstr bath w/radiant heat along w/ jetted tub, dbl sinks & stall shower. 3 spacious Bdrms with additional Full bath completes this upper level. Full bsmt with high ceilings, ready to be finished. Bring the horses and enjoy the fields & pastures that surround this Private Estate. Two 38x75 Outbuildings w/7 modular stalls, tack rm and washing stall fully equipped w/heat, hot water & electric. 2nd bldg used for storage, machines and can be utilized for more stalls. 3 Fenced in pastures & riding ring! Minutes to Rt 80.
This property is off market, which means it's not currently listed for sale or rent on Zillow. This may be different from what's available on other websites or public sources.
