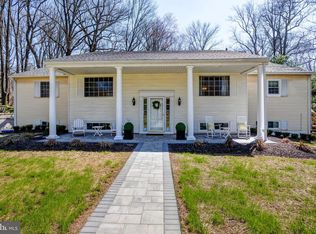Sold for $672,000
$672,000
65 Glenview Rd, Glen Mills, PA 19342
3beds
2,232sqft
Single Family Residence
Built in 1962
0.94 Acres Lot
$758,700 Zestimate®
$301/sqft
$3,970 Estimated rent
Home value
$758,700
$721,000 - $804,000
$3,970/mo
Zestimate® history
Loading...
Owner options
Explore your selling options
What's special
Welcome to this lovely home in award winning Garnet Valley school district. This single-story spacious home situated on a level lot is a rare find and offers lots of extras! It features 3 bedrooms, 2 1/2 baths, two living areas as well as a beautiful 4-season room and large paver patio off the back of the house. Recent upgrades to the house include a new air conditioner, a new roof and roof system all completed in fall 2023. When you enter the house, you will be drawn right into the first living area that features a nice spacious area. Just beyond it is the dining room with two windows to let the sunshine in. Newly refinished hardwood floors in the rear of home offer great appeal. Making your way down the hall you will find a full bath with a brand new skylight. Down the hall are the two secondary bedrooms. At the end of the hall is the primary bedroom which features a large beautiful and newly installed window that floods the room with lots of natural light. The ensuite here has newer updates with a full shower making it feel light and airy. Moving to the other side of the home is the eat in kitchen which offers lots of space for a larger family table as well as a wood burning fireplace to make your winter days cozy. You will also see the large den/secondary living area here, right off the kitchen. There is a half bath, ample storage closet and a gas log fireplace. Looking out from the rear of the home is the beautiful spacious 4-season room. It can easily be the comfiest room in the house as it also has a gas log fireplace. As you look out the windows, you will see a generous oversize paver patio. Take in the beautiful scenery of the backyard while enjoying time in the 4-season room or sitting on the back patio during the nice summer nights. At the edge of the backyard, you will find a babbling brook with a lovely wood bridge that crosses over it. You will also find a nice sized storage shed as well as a treehouse. The oversized 2 car garage is perfect for the handyman or hobbyist as it offers a large amount of extra space as well as a sink and cabinets within the garage. There is also a full unfinished clean painted basement available to finish or use for additional storage. Lower taxes. Showing begin Tuesday 2/6/2024.
Zillow last checked: 8 hours ago
Listing updated: July 15, 2024 at 04:07pm
Listed by:
Terri Manos 484-319-2290,
EXP Realty, LLC
Bought with:
Kate Bailey, RS320338
Coldwell Banker Realty
Source: Bright MLS,MLS#: PADE2061020
Facts & features
Interior
Bedrooms & bathrooms
- Bedrooms: 3
- Bathrooms: 3
- Full bathrooms: 2
- 1/2 bathrooms: 1
- Main level bathrooms: 3
- Main level bedrooms: 3
Heating
- Hot Water, Natural Gas, Oil
Cooling
- Central Air, Electric
Appliances
- Included: Microwave, Built-In Range, Dishwasher, Dryer, Double Oven, Refrigerator, Washer, Water Heater, Cooktop, Gas Water Heater
- Laundry: Main Level
Features
- Basement: Full,Unfinished
- Number of fireplaces: 3
- Fireplace features: Corner, Gas/Propane, Wood Burning
Interior area
- Total structure area: 2,232
- Total interior livable area: 2,232 sqft
- Finished area above ground: 2,232
Property
Parking
- Total spaces: 2
- Parking features: Storage, Garage Door Opener, Oversized, Attached
- Attached garage spaces: 2
Accessibility
- Accessibility features: None
Features
- Levels: One
- Stories: 1
- Exterior features: Other
- Pool features: None
Lot
- Size: 0.94 Acres
Details
- Additional structures: Above Grade, Outbuilding
- Parcel number: 13000043913
- Zoning: R-10
- Special conditions: Standard
Construction
Type & style
- Home type: SingleFamily
- Architectural style: Ranch/Rambler
- Property subtype: Single Family Residence
Materials
- Brick Front
- Foundation: Block
Condition
- New construction: No
- Year built: 1962
Utilities & green energy
- Sewer: Public Sewer
- Water: Public
Community & neighborhood
Location
- Region: Glen Mills
- Subdivision: Park Woods
- Municipality: CONCORD TWP
Other
Other facts
- Listing agreement: Exclusive Agency
- Listing terms: Cash,Conventional,FHA,VA Loan
- Ownership: Fee Simple
Price history
| Date | Event | Price |
|---|---|---|
| 4/1/2024 | Sold | $672,000$301/sqft |
Source: | ||
| 3/29/2024 | Pending sale | $672,000$301/sqft |
Source: | ||
| 3/1/2024 | Contingent | $672,000$301/sqft |
Source: | ||
| 2/5/2024 | Listed for sale | $672,000$301/sqft |
Source: | ||
Public tax history
| Year | Property taxes | Tax assessment |
|---|---|---|
| 2025 | $9,208 +5.1% | $384,750 |
| 2024 | $8,760 +2.6% | $384,750 |
| 2023 | $8,541 +1.1% | $384,750 |
Find assessor info on the county website
Neighborhood: 19342
Nearby schools
GreatSchools rating
- NAConcord El SchoolGrades: K-2Distance: 1.9 mi
- 7/10Garnet Valley Middle SchoolGrades: 6-8Distance: 2.1 mi
- 10/10Garnet Valley High SchoolGrades: 9-12Distance: 2.2 mi
Schools provided by the listing agent
- District: Garnet Valley
Source: Bright MLS. This data may not be complete. We recommend contacting the local school district to confirm school assignments for this home.
Get a cash offer in 3 minutes
Find out how much your home could sell for in as little as 3 minutes with a no-obligation cash offer.
Estimated market value$758,700
Get a cash offer in 3 minutes
Find out how much your home could sell for in as little as 3 minutes with a no-obligation cash offer.
Estimated market value
$758,700
