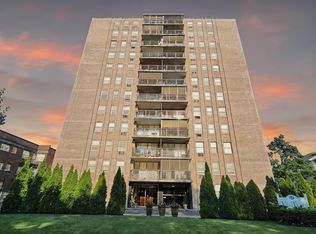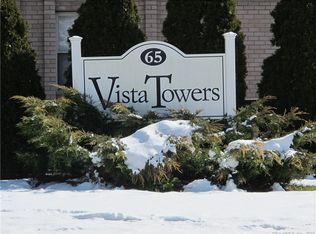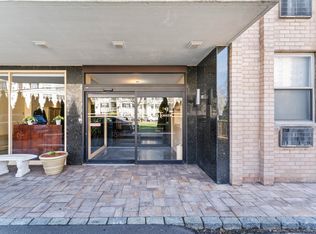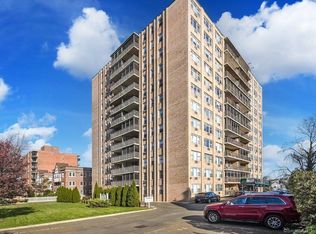Sold for $324,500
$324,500
65 Glenbrook Road #8E, Stamford, CT 06902
2beds
1,336sqft
Condominium
Built in 1964
-- sqft lot
$398,700 Zestimate®
$243/sqft
$3,306 Estimated rent
Home value
$398,700
$375,000 - $423,000
$3,306/mo
Zestimate® history
Loading...
Owner options
Explore your selling options
What's special
Beautiful Manhattan-style 2 bedroom, 2 bath apartment in amazing in-town location! Set above the treetops on the 8th floor with sweeping views of the city and the Long Island sound, the floor plan is open for easy living and entertaining. Updated kitchen with new cabinets, some new appliances and new floor. Updated bathroom vanities and lighting fixtures. Freshly painted with parquet wood floors throughout. The covered balcony is perfect for dining al fresco, entertaining, or stargazing. Other features include ample closets and storage, washer/dryer a few steps away in the hallway and one garage parking space (#8). Luxury building with concierge. Walk to shops, restaurants, theater, and all that vibrant Downtown Stamford has to offer!
Zillow last checked: 8 hours ago
Listing updated: September 01, 2023 at 06:01am
Listed by:
Robin B. Schultz 203-667-9014,
The Agency 888-892-6722
Bought with:
Catherine Aaron, RES.0817807
Berkshire Hathaway NE Prop.
Source: Smart MLS,MLS#: 170571193
Facts & features
Interior
Bedrooms & bathrooms
- Bedrooms: 2
- Bathrooms: 2
- Full bathrooms: 2
Primary bedroom
- Features: Full Bath, Stall Shower, Walk-In Closet(s), Parquet Floor
- Level: Main
- Area: 216 Square Feet
- Dimensions: 12 x 18
Bedroom
- Features: Parquet Floor
- Level: Main
- Area: 174.4 Square Feet
- Dimensions: 10.9 x 16
Dining room
- Features: Parquet Floor
- Level: Main
- Area: 119 Square Feet
- Dimensions: 11.9 x 10
Kitchen
- Features: Engineered Wood Floor
- Level: Main
- Area: 90.48 Square Feet
- Dimensions: 7.8 x 11.6
Living room
- Features: Balcony/Deck, Parquet Floor
- Level: Main
- Area: 327.6 Square Feet
- Dimensions: 26 x 12.6
Heating
- Hot Water, Other
Cooling
- Wall Unit(s)
Appliances
- Included: Gas Range, Refrigerator, Dishwasher, Gas Water Heater
- Laundry: Coin Op Laundry, Common Area
Features
- Basement: None
- Attic: None
- Has fireplace: No
- Common walls with other units/homes: End Unit
Interior area
- Total structure area: 1,336
- Total interior livable area: 1,336 sqft
- Finished area above ground: 1,336
Property
Parking
- Total spaces: 1
- Parking features: Attached
- Attached garage spaces: 1
Features
- Stories: 1
- Exterior features: Balcony
- Has view: Yes
- View description: Water
- Has water view: Yes
- Water view: Water
Details
- Parcel number: 340494
- Zoning: RH
Construction
Type & style
- Home type: Condo
- Architectural style: Ranch
- Property subtype: Condominium
- Attached to another structure: Yes
Materials
- Brick
Condition
- New construction: No
- Year built: 1964
Utilities & green energy
- Sewer: Public Sewer
- Water: Public
Community & neighborhood
Community
- Community features: Near Public Transport, Health Club, Medical Facilities, Shopping/Mall
Location
- Region: Stamford
- Subdivision: Glenbrook
HOA & financial
HOA
- Has HOA: Yes
- HOA fee: $621 monthly
- Amenities included: Elevator(s), Guest Parking, Security, Management
- Services included: Maintenance Grounds, Trash, Snow Removal, Heat, Hot Water, Water, Sewer, Insurance
Price history
| Date | Event | Price |
|---|---|---|
| 8/30/2023 | Sold | $324,500-1.4%$243/sqft |
Source: | ||
| 8/3/2023 | Pending sale | $329,000$246/sqft |
Source: | ||
| 7/18/2023 | Listed for sale | $329,000$246/sqft |
Source: | ||
| 7/10/2023 | Pending sale | $329,000$246/sqft |
Source: | ||
| 6/27/2023 | Contingent | $329,000$246/sqft |
Source: | ||
Public tax history
| Year | Property taxes | Tax assessment |
|---|---|---|
| 2025 | $4,743 +2.8% | $197,610 |
| 2024 | $4,616 -7.5% | $197,610 |
| 2023 | $4,988 +4.2% | $197,610 +12.2% |
Find assessor info on the county website
Neighborhood: Downtown
Nearby schools
GreatSchools rating
- 4/10Newfield SchoolGrades: K-5Distance: 2.4 mi
- 4/10Rippowam Middle SchoolGrades: 6-8Distance: 2.1 mi
- 2/10Stamford High SchoolGrades: 9-12Distance: 0.3 mi
Schools provided by the listing agent
- Elementary: Newfield
- Middle: Rippowam
- High: Stamford
Source: Smart MLS. This data may not be complete. We recommend contacting the local school district to confirm school assignments for this home.
Get pre-qualified for a loan
At Zillow Home Loans, we can pre-qualify you in as little as 5 minutes with no impact to your credit score.An equal housing lender. NMLS #10287.
Sell for more on Zillow
Get a Zillow Showcase℠ listing at no additional cost and you could sell for .
$398,700
2% more+$7,974
With Zillow Showcase(estimated)$406,674



