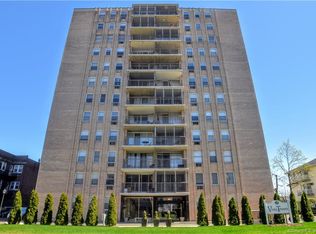Bright & airy 4th floor unit with lovely views! This unit has a wonderful open floor plan; easy flow between living room, dining room & updated kitchen with a half bath just steps away - perfect for gatherings & entertaining! The master bedroom is HUGE with it's own full bathroom and a large window that lets in lots of light! Laundry on the same floor!.1 indoor parking space included. 1 additional spot reserved for additional cost. Building is close to the train station, On Bus line Downtown Stamford is just minutes away; Unit sold "as is". what great value!
This property is off market, which means it's not currently listed for sale or rent on Zillow. This may be different from what's available on other websites or public sources.
