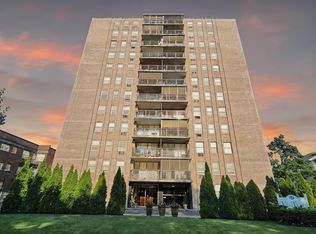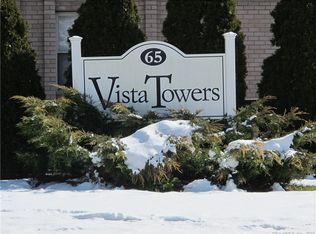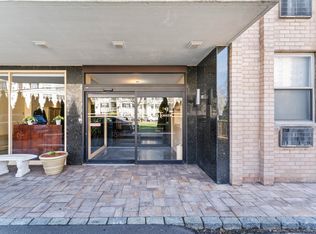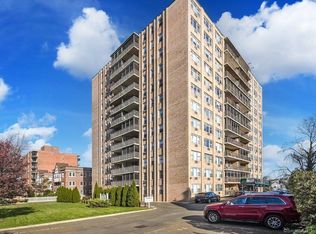Sold for $389,000 on 10/05/23
$389,000
65 Glenbrook Road #12B, Stamford, CT 06902
2beds
1,336sqft
Condominium
Built in 1964
-- sqft lot
$457,300 Zestimate®
$291/sqft
$3,360 Estimated rent
Maximize your home sale
Get more eyes on your listing so you can sell faster and for more.
Home value
$457,300
$434,000 - $485,000
$3,360/mo
Zestimate® history
Loading...
Owner options
Explore your selling options
What's special
Entirely updated, bright and sunny penthouse with LI Sound views. Impeccable corner unit offers an open concept living area with beautiful wood flooring and large balcony providing sweeping views of the city. A chic kitchen boasts granite countertops, stainless steel appliances, gas stove and plenty of cabinet space. All new recessed lighting and modern light fixtures add charm and coziness. The primary bedroom has a newly remodeled in-suite bathroom with stall shower, wall closet with new shelving and doors, plus a walk-in closet. Additional updates include a new closet in the second bedroom, all new doors and interior paint. Vista Towers has door service and a large lobby leading to 2 elevators. Heat, hot water, and cooking gas are included in the common charges. One assigned parking space. 12K+ assessment paid off. Located in the heart of Stamford, the complex is close to restaurants, shopping, and Metro North train. Move-in ready, top floor, end unit, sweeping views – it won’t last!
Zillow last checked: 8 hours ago
Listing updated: October 05, 2023 at 05:54pm
Listed by:
Bozena Jablonski 203-807-0012,
Brown Harris Stevens 203-221-0666
Bought with:
Casey Stopa
Compass Connecticut, LLC
Source: Smart MLS,MLS#: 170578642
Facts & features
Interior
Bedrooms & bathrooms
- Bedrooms: 2
- Bathrooms: 2
- Full bathrooms: 2
Primary bedroom
- Features: Full Bath, Stall Shower, Walk-In Closet(s), Hardwood Floor
- Level: Main
Bedroom
- Features: Full Bath, Hardwood Floor
- Level: Main
Dining room
- Features: Hardwood Floor
- Level: Main
Kitchen
- Features: Granite Counters, Tile Floor
- Level: Main
Living room
- Features: Hardwood Floor
- Level: Main
Heating
- Baseboard, Hot Water, Natural Gas
Cooling
- Wall Unit(s)
Appliances
- Included: Gas Range, Microwave, Range Hood, Refrigerator, Dishwasher, Gas Water Heater
- Laundry: Coin Op Laundry, Common Area
Features
- Wired for Data
- Basement: None
- Attic: None
- Has fireplace: No
- Common walls with other units/homes: End Unit
Interior area
- Total structure area: 1,336
- Total interior livable area: 1,336 sqft
- Finished area above ground: 1,336
Property
Parking
- Total spaces: 1
- Parking features: Paved
- Garage spaces: 1
Features
- Stories: 1
- Exterior features: Balcony
- Has view: Yes
- View description: Water
- Has water view: Yes
- Water view: Water
- Waterfront features: Beach Access
Lot
- Features: Level
Details
- Parcel number: 340523
- Zoning: RH
Construction
Type & style
- Home type: Condo
- Architectural style: Ranch
- Property subtype: Condominium
- Attached to another structure: Yes
Materials
- Brick
Condition
- New construction: No
- Year built: 1964
Utilities & green energy
- Sewer: Public Sewer
- Water: Public
Community & neighborhood
Community
- Community features: Health Club, Library, Medical Facilities, Park, Near Public Transport, Shopping/Mall
Location
- Region: Stamford
- Subdivision: Mid City
HOA & financial
HOA
- Has HOA: Yes
- HOA fee: $621 monthly
- Amenities included: Elevator(s), Guest Parking, Security, Management
- Services included: Security, Maintenance Grounds, Trash, Snow Removal, Heat, Hot Water, Water, Insurance
Price history
| Date | Event | Price |
|---|---|---|
| 10/5/2023 | Sold | $389,000$291/sqft |
Source: | ||
| 9/20/2023 | Pending sale | $389,000$291/sqft |
Source: | ||
| 8/18/2023 | Listed for sale | $389,000+24.3%$291/sqft |
Source: | ||
| 1/17/2018 | Sold | $313,000+7.4%$234/sqft |
Source: | ||
| 1/2/2015 | Sold | $291,500+13.9%$218/sqft |
Source: | ||
Public tax history
| Year | Property taxes | Tax assessment |
|---|---|---|
| 2025 | $5,403 +2.7% | $225,110 |
| 2024 | $5,259 -7.4% | $225,110 |
| 2023 | $5,682 +4.2% | $225,110 +12.2% |
Find assessor info on the county website
Neighborhood: Downtown
Nearby schools
GreatSchools rating
- 4/10Newfield SchoolGrades: K-5Distance: 2.4 mi
- 4/10Rippowam Middle SchoolGrades: 6-8Distance: 2.1 mi
- 2/10Stamford High SchoolGrades: 9-12Distance: 0.4 mi

Get pre-qualified for a loan
At Zillow Home Loans, we can pre-qualify you in as little as 5 minutes with no impact to your credit score.An equal housing lender. NMLS #10287.
Sell for more on Zillow
Get a free Zillow Showcase℠ listing and you could sell for .
$457,300
2% more+ $9,146
With Zillow Showcase(estimated)
$466,446


