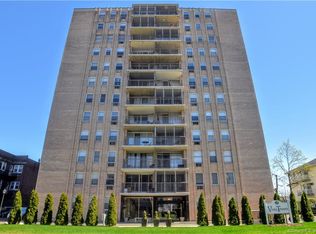Spacious 11th floor unit with parquet floors. Bright open Living room & dining room with sliding doors to the balcony overlooking the city and skylines. Great views from the 11 floor. The kitchen has been updated and has granite counter tops and a gas range. The master bedroom has it's own bath. There is a second bedroom and a hall bath. Heat, hot water and cooking gas are included in the rent. There is also an assigned parking spot in the garage. There is a laundry room and storage on the same floor. The great building has a door man in the foyer. Fabulous location close to downtown, shopping, restaurants and both the Glenbrook train station as well as the main Stamford train station.
This property is off market, which means it's not currently listed for sale or rent on Zillow. This may be different from what's available on other websites or public sources.
