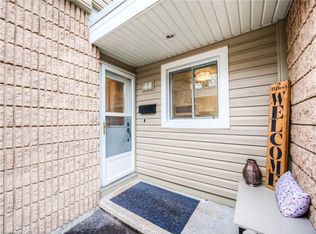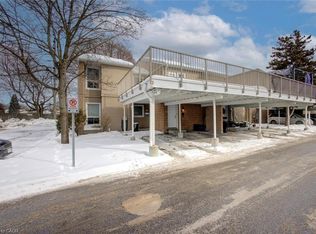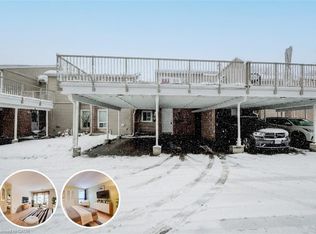Sold for $420,000
C$420,000
65 Glamis Rd #51, Cambridge, ON N1R 6W4
3beds
1,050sqft
Row/Townhouse, Residential, Townhouse, Condominium
Built in 1977
-- sqft lot
$-- Zestimate®
C$400/sqft
C$2,140 Estimated rent
Home value
Not available
Estimated sales range
Not available
$2,140/mo
Loading...
Owner options
Explore your selling options
What's special
Located at 65 Glamis Road, Unit #51, this 3-bedroom, 1-bathroom townhouse offers over 1,100 square feet of living space in the desirable Northview neighbourhood, just off Franklin Boulevard. A great option for first-time homebuyers, young families, or investors, this property blends convenience, value, and potential. Step inside to discover a bright, open-concept living area, with large windows providing plenty of natural light and stunning views of Greenway Park. The generous living room is perfect for relaxation and entertaining, with updated flooring throughout for a modern touch. Enjoy peaceful mornings on the private, spacious balcony, shaded by mature trees—perfect for sipping coffee while taking in the tranquility of the complex. The outdoor space extends to a private tree fort, offering an ideal spot to unwind or read a book. The home’s layout is ideal, with a functional kitchen and a well-sized dining area. The three bedrooms are cozy and well-appointed, offering plenty of closet space. The basement provides additional living or storage space with updated flooring, ideal for customization to fit your needs, whether as a family room, office, or storage area. The townhouse is also near a conservation area, with the Cambridge Golf Club and Shades Main Beach offering more opportunities for outdoor activities. In addition to its location, the home comes with 1 carport parking spot. This townhouse is located in a peaceful community with access to local amenities, shopping, and schools—making it a great place for young professionals, families, and anyone looking for an affordable entry into the real estate market. Don’t miss out on this opportunity to own a townhouse in a desirable neighbourhood with all the amenities nearby. Book a showing today!
Zillow last checked: 8 hours ago
Listing updated: August 21, 2025 at 12:15am
Listed by:
Dawson Duff, Salesperson,
Keller Williams Home Group Realty, Brokerage
Source: ITSO,MLS®#: 40704906Originating MLS®#: Cornerstone Association of REALTORS®
Facts & features
Interior
Bedrooms & bathrooms
- Bedrooms: 3
- Bathrooms: 1
- Full bathrooms: 1
- Main level bathrooms: 1
- Main level bedrooms: 3
Other
- Level: Main
Bedroom
- Level: Main
Bedroom
- Level: Main
Bathroom
- Features: 4-Piece
- Level: Main
Kitchen
- Level: Main
Laundry
- Level: Basement
Living room
- Level: Main
Recreation room
- Level: Basement
Heating
- Forced Air, Natural Gas
Cooling
- Central Air
Appliances
- Included: Water Heater, Built-in Microwave, Dishwasher, Dryer, Microwave, Range Hood, Refrigerator, Stove, Washer
- Laundry: In Basement
Features
- Floor Drains, Separate Heating Controls, Water Meter
- Basement: Full,Finished
- Has fireplace: No
Interior area
- Total structure area: 1,050
- Total interior livable area: 1,050 sqft
- Finished area above ground: 1,050
Property
Parking
- Total spaces: 1
- Parking features: Exclusive, Assigned, Carport, Covered, Guest
- Uncovered spaces: 1
Features
- Patio & porch: Open
- Has view: Yes
- View description: Garden, Park/Greenbelt, Trees/Woods
- Waterfront features: Access to Water, Lake Privileges, Lake/Pond, River/Stream
- Frontage type: North
Lot
- Features: Urban, Ample Parking, Arts Centre, Beach, Business Centre, Campground, Dog Park, City Lot, Near Golf Course, Greenbelt, High Traffic Area, Highway Access, Hospital, Library, Major Highway, Open Spaces, Park, Place of Worship, Playground Nearby, Public Parking, Public Transit, Quiet Area, Rec./Community Centre, School Bus Route, Schools, Shopping Nearby, Trails, Other
Details
- Parcel number: 232720051
- Zoning: RM4
Construction
Type & style
- Home type: Townhouse
- Architectural style: Stacked Townhouse
- Property subtype: Row/Townhouse, Residential, Townhouse, Condominium
- Attached to another structure: Yes
Materials
- Brick Veneer, Vinyl Siding
- Roof: Asphalt Shing
Condition
- 31-50 Years
- New construction: No
- Year built: 1977
Utilities & green energy
- Sewer: Sewer (Municipal)
- Water: Municipal-Metered
Community & neighborhood
Location
- Region: Cambridge
HOA & financial
HOA
- Has HOA: Yes
- HOA fee: C$493 monthly
- Amenities included: BBQs Permitted, Parking
- Services included: Insurance, Building Maintenance, C.A.M., Common Elements, Maintenance Grounds, Parking, Trash, Property Management Fees, Snow Removal, Water
Price history
| Date | Event | Price |
|---|---|---|
| 4/29/2025 | Sold | C$420,000C$400/sqft |
Source: ITSO #40704906 Report a problem | ||
Public tax history
Tax history is unavailable.
Neighborhood: Greenway
Nearby schools
GreatSchools rating
No schools nearby
We couldn't find any schools near this home.
Schools provided by the listing agent
- Elementary: Avenue Road Ps, Elgin Street Ps
- High: Galt Collegiate Institute, Ee L'harmonie
Source: ITSO. This data may not be complete. We recommend contacting the local school district to confirm school assignments for this home.


