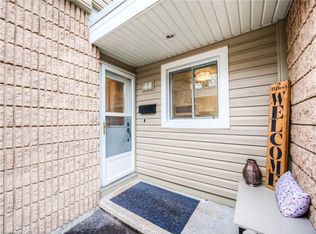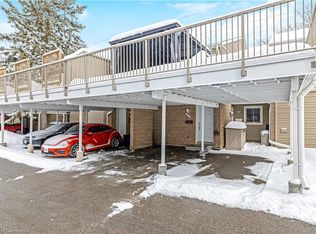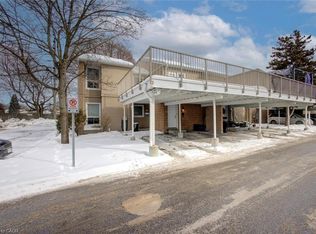Parkwood Terrace Townhome across from Di Pietro's Plaza. 18.11 x 12.8 foot deck! Fantastic location backing onto Greenway Park with easy access to the 401, walking distance to Schools, Churches/Mosque and amenities at Canamera and Franklin. This is a nice 3 bedroom, with a lower level rec-room. Lots of storage and a cozy electric fireplace in basement rec-room that boasts nice wood work. End-unit, well-managed complex with recently upgraded decks and carport maintenance. Complex freshly asphalted throughout. Just painted interior, open concept, with a carport. Above the carport is a huge roof top terrace overlooking evergreens, Low maintenance, amazing greenspace view, secondary parking. Appliances, (newer fridge, stove, dishwasher, washer and dryer) and Central A/C, are included. Large principle rooms, big master. Reasonable condo fee includes exterior maintenance and insurance Water is also included. Low taxes too! Super starter, downsizer and good investment property too.
This property is off market, which means it's not currently listed for sale or rent on Zillow. This may be different from what's available on other websites or public sources.


