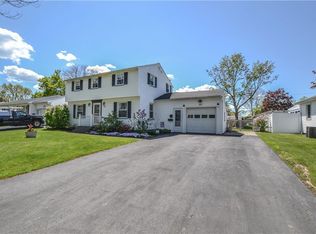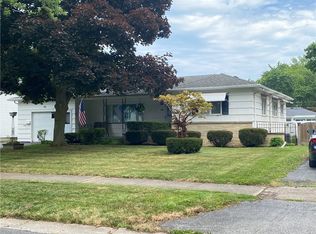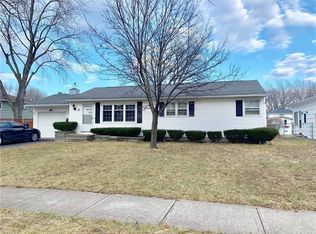Closed
$245,000
65 Gladmar Dr, Rochester, NY 14622
4beds
1,536sqft
Single Family Residence
Built in 1958
8,276.4 Square Feet Lot
$260,400 Zestimate®
$160/sqft
$2,810 Estimated rent
Maximize your home sale
Get more eyes on your listing so you can sell faster and for more.
Home value
$260,400
$240,000 - $284,000
$2,810/mo
Zestimate® history
Loading...
Owner options
Explore your selling options
What's special
Amazing 4 bedroom 2 FULL Bath tri-split level ranch.... SO MANY UPDATES!!! CENTRAL AIR! Eat-In kitchen with newer cabinets and GRANITE countertops! Modern appliances, premium vinyl plank life proof flooring, gleaming hardwood floors, fully remodeled baths, vinyl siding, fresh paint, INCREDIBLE CURB APPEAL, stamped concrete front walkway and back patio, enclosed sun porch, glass block windows, FULLY FENCED BACKYARD, with vinyl fencing, newer seamless gutters and more!!! Delayed negotiations until 9/12/24 @ 7 PM
Zillow last checked: 8 hours ago
Listing updated: October 24, 2024 at 11:42am
Listed by:
Joseph A. Tally Jr. 585-279-8124,
RE/MAX Plus
Bought with:
David L. Grouse, 10401344936
eXp Realty, LLC
Source: NYSAMLSs,MLS#: R1562880 Originating MLS: Rochester
Originating MLS: Rochester
Facts & features
Interior
Bedrooms & bathrooms
- Bedrooms: 4
- Bathrooms: 2
- Full bathrooms: 2
- Main level bathrooms: 1
- Main level bedrooms: 1
Heating
- Gas, Forced Air
Cooling
- Central Air
Appliances
- Included: Dishwasher, Free-Standing Range, Disposal, Gas Oven, Gas Range, Gas Water Heater, Microwave, Oven, Refrigerator
- Laundry: In Basement
Features
- Ceiling Fan(s), Eat-in Kitchen, Separate/Formal Living Room, Granite Counters, Other, See Remarks, Sliding Glass Door(s), Bedroom on Main Level
- Flooring: Hardwood, Luxury Vinyl, Varies
- Doors: Sliding Doors
- Windows: Thermal Windows
- Basement: Full
- Has fireplace: No
Interior area
- Total structure area: 1,536
- Total interior livable area: 1,536 sqft
Property
Parking
- Total spaces: 1
- Parking features: Attached, Electricity, Garage, Driveway, Garage Door Opener
- Attached garage spaces: 1
Features
- Levels: One
- Stories: 1
- Patio & porch: Enclosed, Porch
- Exterior features: Blacktop Driveway, Fully Fenced, Private Yard, See Remarks
- Fencing: Full
Lot
- Size: 8,276 sqft
- Dimensions: 70 x 120
- Features: Other, Residential Lot, See Remarks
Details
- Additional structures: Other
- Parcel number: 2634000920600003024000
- Special conditions: Standard
Construction
Type & style
- Home type: SingleFamily
- Architectural style: Two Story,Split Level
- Property subtype: Single Family Residence
Materials
- Vinyl Siding, Copper Plumbing, PEX Plumbing
- Foundation: Block
- Roof: Asphalt
Condition
- Resale
- Year built: 1958
Utilities & green energy
- Electric: Circuit Breakers
- Sewer: Connected
- Water: Connected, Public
- Utilities for property: Cable Available, High Speed Internet Available, Sewer Connected, Water Connected
Green energy
- Energy efficient items: Appliances, HVAC, Lighting, Windows
Community & neighborhood
Location
- Region: Rochester
- Subdivision: Culver Mdws Sec 02
Other
Other facts
- Listing terms: Cash,Conventional,FHA,VA Loan
Price history
| Date | Event | Price |
|---|---|---|
| 10/21/2024 | Sold | $245,000+22.6%$160/sqft |
Source: | ||
| 9/13/2024 | Pending sale | $199,900$130/sqft |
Source: | ||
| 9/6/2024 | Listed for sale | $199,900+110.4%$130/sqft |
Source: | ||
| 8/15/2007 | Sold | $95,000+14.5%$62/sqft |
Source: Public Record | ||
| 11/20/2001 | Sold | $83,000$54/sqft |
Source: Public Record | ||
Public tax history
| Year | Property taxes | Tax assessment |
|---|---|---|
| 2024 | -- | $174,000 |
| 2023 | -- | $174,000 +49% |
| 2022 | -- | $116,800 |
Find assessor info on the county website
Neighborhood: 14622
Nearby schools
GreatSchools rating
- NAIvan L Green Primary SchoolGrades: PK-2Distance: 0.7 mi
- 3/10East Irondequoit Middle SchoolGrades: 6-8Distance: 0.6 mi
- 6/10Eastridge Senior High SchoolGrades: 9-12Distance: 0.4 mi
Schools provided by the listing agent
- District: East Irondequoit
Source: NYSAMLSs. This data may not be complete. We recommend contacting the local school district to confirm school assignments for this home.


