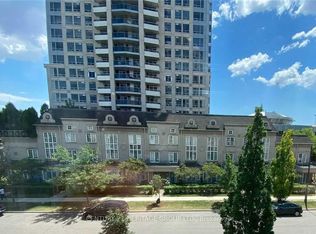This spacious and bright, newly renovated two-level upper offers comfort and convenience in a vibrant North York community. Natural light streams through the large windows and glass doors of this corner lot, detached home. The modern main floor features an eat-in kitchen with ceramic flooring and walk out to a back porch overlooking the expansive, fenced-in backyard and tree-lined street. An open concept family room and dining area create an ideal gathering space. A laundry with space for a home office or hobby room, a newly renovated 3-piece bathroom and a large front room, ideal as a primary bedroom or living area, make the main level an accessible design. Upstairs, you'll find three spacious bedrooms with hardwood flooring and an updated bathroom which includes a bidet and barrier-free shower. Enjoy a second porch overlooking the front-yard and parking for up to three vehicles on a private driveway. Centrally located, you'll be minutes to Highways 401 and 400 and just steps to TTC transit, parks, community centre and schools. Enjoy easy access to Shopping (Yorkdale, Costco & more), Hospitals, York University, downtown Toronto, subway stations, and the airport. Utilities extra and grass cutting included. The perfect place to call home - don't miss this rare opportunity!
House for rent
C$4,200/mo
65 Gilley Rd #W05, Toronto, ON M3K 1L4
4beds
Price is base rent and doesn't include required fees.
Singlefamily
Available now
-- Pets
Central air
In unit laundry
3 Parking spaces parking
Natural gas, forced air
What's special
Corner lotDetached homeLarge windowsGlass doorsEat-in kitchenCeramic flooringBack porch
- 13 days
- on Zillow |
- -- |
- -- |
Travel times
Facts & features
Interior
Bedrooms & bathrooms
- Bedrooms: 4
- Bathrooms: 2
- Full bathrooms: 2
Heating
- Natural Gas, Forced Air
Cooling
- Central Air
Appliances
- Included: Dryer, Washer
- Laundry: In Unit, In-Suite Laundry
Features
- Primary Bedroom - Main Floor
- Has basement: Yes
Property
Parking
- Total spaces: 3
- Parking features: Private
- Details: Contact manager
Features
- Stories: 2
- Exterior features: Contact manager
Construction
Type & style
- Home type: SingleFamily
- Property subtype: SingleFamily
Materials
- Roof: Asphalt
Community & HOA
Location
- Region: Toronto
Financial & listing details
- Lease term: Contact For Details
Price history
Price history is unavailable.
![[object Object]](https://photos.zillowstatic.com/fp/4dc64802df9d6545a66de5a2fd1132c4-p_i.jpg)
