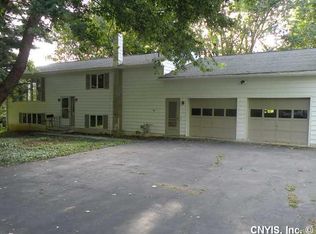LOCATED JUST OUTSIDE THE CITY ON 1 + ACRES IN THE TOWN OF VOLNEY... FEATURING COMFORTABLE LIVING ROOM WITH FIREPLACE, BRIGHT KITCHEN , CENTRAL AIR, FULL WALK OUT BASEMENT WITH FULL BATH AND FINISHED AREA , BACK DECK, PUBLIC WATER , AND A 24 X 28 POLE BARN FOR YOUR EXTRA TOYS.
This property is off market, which means it's not currently listed for sale or rent on Zillow. This may be different from what's available on other websites or public sources.
