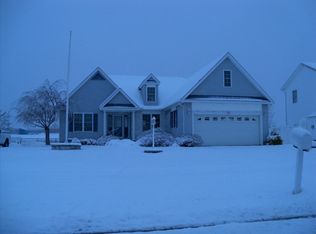Closed
$305,000
65 Geraldine Pkwy, Rochester, NY 14624
3beds
1,532sqft
Single Family Residence
Built in 2003
0.25 Acres Lot
$314,800 Zestimate®
$199/sqft
$2,779 Estimated rent
Maximize your home sale
Get more eyes on your listing so you can sell faster and for more.
Home value
$314,800
$296,000 - $334,000
$2,779/mo
Zestimate® history
Loading...
Owner options
Explore your selling options
What's special
Welcome to this beautifully maintained Colonial built in 2003, offering a fresh, inviting interior and a layout designed for modern living. With curb appeal that shines and a sun-filled interior, this home strikes the perfect balance of style, comfort, and functionality.
Step inside to find a welcoming living room framed by a stunning bay window that floods the space with natural light. Rich solid floors and soft, neutral tones create a cozy yet elegant atmosphere. The kitchen features warm wood cabinetry, updated appliances, and an abundance of prep space. It flows effortlessly into a sunny eat-in dining area with sliding glass doors that lead to the deck—perfect for everyday meals or summer entertaining. For more formal occasions, enjoy a separate dining room that opens to the living room.
Upstairs, the primary suite is a true retreat with serene blue walls, a ceiling fan, and light flooring. It includes a private ensuite bath, dedicated vanity area, and a spacious walk-in closet. Two additional bedrooms and another full bath provide flexibility for family, guests, or home office space.
Step outside to a large, flat, and fully fenced backyard—ideal for play, pets, or peaceful relaxation (Playset stays!). A raised deck offers the perfect spot for morning coffee or evening gatherings. With a full, dry basement for storage, an outdoor shed for tools, and an attached two-car garage, you’ll have room for everything. The basement features an egress window and installed countertops, providing a solid foundation for finishing the space to suit your needs. A water softener system is also in place in this home and provides numerous benefits.
Enjoy the ease of a newer home in a well-established neighborhood—where natural light, comfort, and practical living come together beautifully.
Zillow last checked: 8 hours ago
Listing updated: August 12, 2025 at 10:20am
Listed by:
Lynn Walsh Dates 585-750-6024,
Keller Williams Realty Greater Rochester
Bought with:
Joshua Eisenhart, 10401374384
Cassara Realty Group
Source: NYSAMLSs,MLS#: R1610549 Originating MLS: Rochester
Originating MLS: Rochester
Facts & features
Interior
Bedrooms & bathrooms
- Bedrooms: 3
- Bathrooms: 3
- Full bathrooms: 2
- 1/2 bathrooms: 1
- Main level bathrooms: 1
Heating
- Gas, Forced Air
Cooling
- Central Air
Appliances
- Included: Dryer, Dishwasher, Gas Oven, Gas Range, Gas Water Heater, Refrigerator, Washer
- Laundry: In Basement
Features
- Separate/Formal Dining Room, Eat-in Kitchen, Separate/Formal Living Room, Bath in Primary Bedroom
- Flooring: Carpet, Luxury Vinyl, Varies
- Basement: Egress Windows,Full,Partially Finished,Sump Pump
- Has fireplace: No
Interior area
- Total structure area: 1,532
- Total interior livable area: 1,532 sqft
Property
Parking
- Total spaces: 2
- Parking features: Attached, Garage
- Attached garage spaces: 2
Features
- Levels: Two
- Stories: 2
- Patio & porch: Deck
- Exterior features: Blacktop Driveway, Deck, Heated Driveway, Play Structure
Lot
- Size: 0.25 Acres
- Dimensions: 80 x 137
- Features: Rectangular, Rectangular Lot, Residential Lot
Details
- Additional structures: Shed(s), Storage
- Parcel number: 2626001190600004028000
- Special conditions: Standard
Construction
Type & style
- Home type: SingleFamily
- Architectural style: Contemporary,Colonial
- Property subtype: Single Family Residence
Materials
- Vinyl Siding
- Foundation: Block
- Roof: Asphalt
Condition
- Resale
- Year built: 2003
Details
- Builder model: Fahy design
Utilities & green energy
- Sewer: Connected
- Water: Connected, Public
- Utilities for property: Sewer Connected, Water Connected
Community & neighborhood
Location
- Region: Rochester
- Subdivision: Gatewood Heights Ph 04 Se
Other
Other facts
- Listing terms: Cash,Conventional,FHA,VA Loan
Price history
| Date | Event | Price |
|---|---|---|
| 7/31/2025 | Sold | $305,000+9%$199/sqft |
Source: | ||
| 7/31/2025 | Pending sale | $279,900$183/sqft |
Source: | ||
| 7/31/2025 | Listing removed | $279,900$183/sqft |
Source: | ||
| 6/25/2025 | Pending sale | $279,900$183/sqft |
Source: | ||
| 6/18/2025 | Contingent | $279,900$183/sqft |
Source: | ||
Public tax history
| Year | Property taxes | Tax assessment |
|---|---|---|
| 2024 | -- | $181,900 |
| 2023 | -- | $181,900 +1.4% |
| 2022 | -- | $179,400 |
Find assessor info on the county website
Neighborhood: Gates-North Gates
Nearby schools
GreatSchools rating
- 5/10Walt Disney SchoolGrades: K-5Distance: 2.1 mi
- 5/10Gates Chili Middle SchoolGrades: 6-8Distance: 0.3 mi
- 4/10Gates Chili High SchoolGrades: 9-12Distance: 0.2 mi
Schools provided by the listing agent
- District: Gates Chili
Source: NYSAMLSs. This data may not be complete. We recommend contacting the local school district to confirm school assignments for this home.
