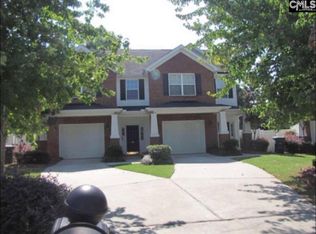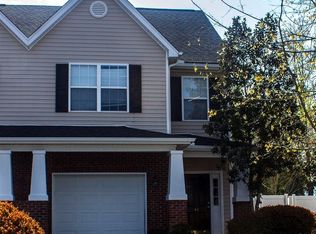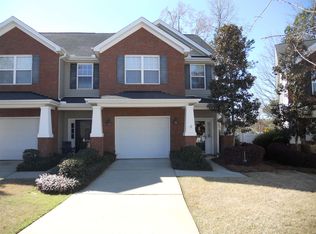Sold for $205,000 on 05/16/24
$205,000
65 Garner Springs Ct, Columbia, SC 29209
3beds
1,491sqft
Townhouse
Built in 2005
3,049 Square Feet Lot
$213,100 Zestimate®
$137/sqft
$1,660 Estimated rent
Home value
$213,100
$202,000 - $224,000
$1,660/mo
Zestimate® history
Loading...
Owner options
Explore your selling options
What's special
Great townhome is the desirable neighborhood of Pennington Place. Open floor plan for living room, dining area, and kitchen. Living room with gas fireplace and access to patio in fenced-in backyard. Half bath downstairs with washer/dryer closet. Upstairs, large master suite with private bath and walk-in closet. Two more bedrooms with spacious closets share a bath. Located close to I-77, Fort Jackson, downtown, and USC.
Facts & features
Interior
Bedrooms & bathrooms
- Bedrooms: 3
- Bathrooms: 3
- Full bathrooms: 2
- 1/2 bathrooms: 1
- Main level bathrooms: 1
Heating
- Forced air, Electric
Cooling
- Central
Appliances
- Included: Dishwasher, Dryer, Range / Oven, Refrigerator, Washer
- Laundry: Main Level, Laundry Closet
Features
- Flooring: Tile, Carpet, Hardwood
- Has fireplace: Yes
- Fireplace features: Gas Log-Natural
Interior area
- Total interior livable area: 1,491 sqft
Property
Parking
- Parking features: Garage - Attached
Features
- Exterior features: Vinyl, Brick
- Fencing: Rear Only Vinyl
Lot
- Size: 3,049 sqft
Details
- Parcel number: 164111014
Construction
Type & style
- Home type: Townhouse
- Architectural style: Traditional
Materials
- Roof: Composition
Condition
- Year built: 2005
Utilities & green energy
- Sewer: Public Sewer
- Water: Public
- Utilities for property: Electricity Connected
Community & neighborhood
Location
- Region: Columbia
HOA & financial
HOA
- Has HOA: Yes
- HOA fee: $140 monthly
- Services included: Exterior Maintenance, Common Area Maintenance, Front Yard Maintenance, Sidewalk Maintenance, Green Areas
Other
Other facts
- Sewer: Public Sewer
- WaterSource: Public
- Flooring: Carpet, Tile, Hardwood
- Appliances: Dishwasher, Refrigerator, Washer/Dryer, Free-Standing Range
- FireplaceYN: true
- GarageYN: true
- AttachedGarageYN: true
- HeatingYN: true
- Utilities: Electricity Connected
- CoolingYN: true
- FoundationDetails: Slab
- FireplacesTotal: 1
- ArchitecturalStyle: Traditional
- AssociationFeeIncludes: Exterior Maintenance, Common Area Maintenance, Front Yard Maintenance, Sidewalk Maintenance, Green Areas
- MainLevelBathrooms: 1
- Cooling: Central Air
- ConstructionMaterials: Vinyl, Brick-Partial-AbvFound
- Heating: Central
- ParkingFeatures: Garage Attached, Main
- LaundryFeatures: Main Level, Laundry Closet
- RoomBedroom3Level: Second
- RoomLivingRoomFeatures: Fireplace
- RoomMasterBedroomFeatures: Walk-In Closet(s), Bath-Private
- RoomMasterBedroomLevel: Second
- RoomBedroom2Level: Second
- RoadResponsibility: Private Maintained Road
- RoomKitchenLevel: Main
- RoomLivingRoomLevel: Main
- RoomBedroom2Features: Bath-Shared
- RoomBedroom3Features: Bath-Shared
- FireplaceFeatures: Gas Log-Natural
- RoomKitchenFeatures: Cabinets-Painted, Counter Tops-Solid Surfac
- Fencing: Rear Only Vinyl
- AssociationPhone: (803) 865-5470
Price history
| Date | Event | Price |
|---|---|---|
| 5/16/2024 | Sold | $205,000+2.5%$137/sqft |
Source: Public Record Report a problem | ||
| 4/25/2024 | Pending sale | $200,000$134/sqft |
Source: | ||
| 4/10/2024 | Contingent | $200,000$134/sqft |
Source: | ||
| 4/5/2024 | Listed for sale | $200,000+60.1%$134/sqft |
Source: | ||
| 8/21/2019 | Sold | $124,900-3.8%$84/sqft |
Source: Public Record Report a problem | ||
Public tax history
| Year | Property taxes | Tax assessment |
|---|---|---|
| 2022 | $3,609 -0.8% | $7,490 |
| 2021 | $3,639 -1.4% | $7,490 |
| 2020 | $3,690 +1.5% | $7,490 +1.8% |
Find assessor info on the county website
Neighborhood: 29209
Nearby schools
GreatSchools rating
- 6/10Brennen Elementary SchoolGrades: PK-5Distance: 2.1 mi
- 7/10Crayton Middle SchoolGrades: 6-8Distance: 3.2 mi
- 7/10A. C. Flora High SchoolGrades: 9-12Distance: 3.4 mi
Schools provided by the listing agent
- Elementary: Brennen
- Middle: Crayton
- High: A. C. Flora
- District: Richland One
Source: The MLS. This data may not be complete. We recommend contacting the local school district to confirm school assignments for this home.
Get a cash offer in 3 minutes
Find out how much your home could sell for in as little as 3 minutes with a no-obligation cash offer.
Estimated market value
$213,100
Get a cash offer in 3 minutes
Find out how much your home could sell for in as little as 3 minutes with a no-obligation cash offer.
Estimated market value
$213,100


